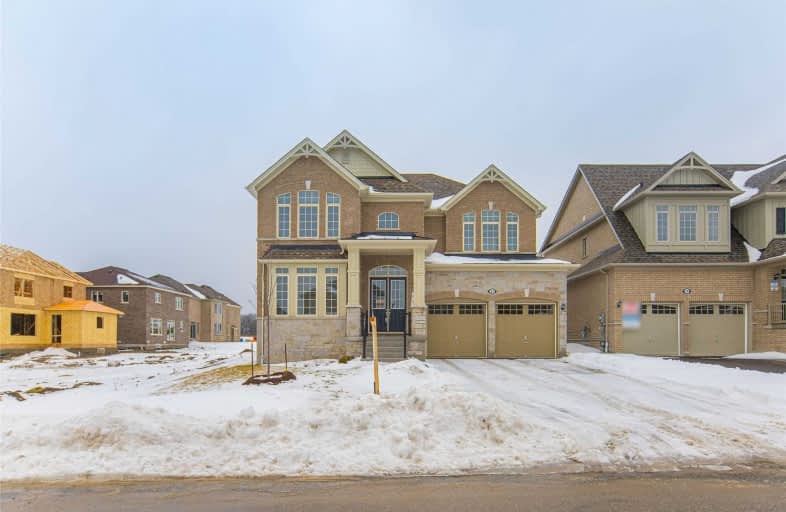
St Marys Separate School
Elementary: Catholic
3.89 km
Emma King Elementary School
Elementary: Public
3.13 km
Andrew Hunter Elementary School
Elementary: Public
3.41 km
The Good Shepherd Catholic School
Elementary: Catholic
2.34 km
West Bayfield Elementary School
Elementary: Public
4.49 km
Ardagh Bluffs Public School
Elementary: Public
4.79 km
Barrie Campus
Secondary: Public
5.67 km
École secondaire Roméo Dallaire
Secondary: Public
7.87 km
ÉSC Nouvelle-Alliance
Secondary: Catholic
4.31 km
Simcoe Alternative Secondary School
Secondary: Public
5.93 km
St Joan of Arc High School
Secondary: Catholic
4.90 km
Bear Creek Secondary School
Secondary: Public
6.65 km







