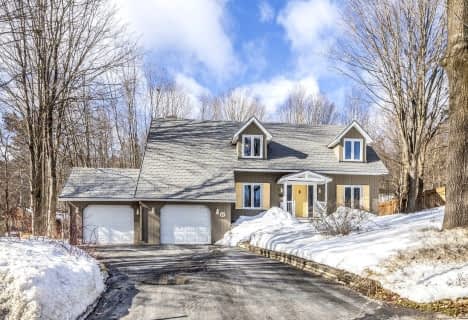Sold on Apr 27, 2021
Note: Property is not currently for sale or for rent.

-
Type: Detached
-
Lot Size: 100 x 200
-
Age: 31-50 years
-
Taxes: $3,473 per year
-
Days on Site: 34 Days
-
Added: Jul 04, 2023 (1 month on market)
-
Updated:
-
Last Checked: 1 month ago
-
MLS®#: S6307762
-
Listed By: Re/max community realty inc., brokerage
Beautiful, Spacious Home Located In The Quiet Suburbs Of Springwater Township, Surrounded By The Beauty Of Nature. This Home Backs On To A Gorgeous Ravine And Sits On A "100X200" Lot With Mature Trees. Close Proximity To Local Schools, Georgian College And Minutes To Shopping Centres. Stunning Main Floor Recently Renovated With Open Concept Living And Custom Kitchen Feat. Quartz Ctrtps, Island, Stainless Steel Appliances. Modern Light Fixtures, Pot Lights Extras: Brkage Remks:
Property Details
Facts for 2212 Gill Road, Springwater
Status
Days on Market: 34
Last Status: Sold
Sold Date: Apr 27, 2021
Closed Date: Jul 15, 2021
Expiry Date: May 23, 2021
Sold Price: $950,000
Unavailable Date: Nov 30, -0001
Input Date: Apr 01, 2021
Prior LSC: Sold
Property
Status: Sale
Property Type: Detached
Age: 31-50
Area: Springwater
Community: Midhurst
Availability Date: 60TO89
Assessment Amount: $421,000
Assessment Year: 2021
Inside
Bedrooms: 4
Bedrooms Plus: 2
Bathrooms: 4
Kitchens: 1
Kitchens Plus: 1
Rooms: 11
Air Conditioning: None
Washrooms: 4
Building
Basement: Full
Basement 2: Unfinished
Exterior: Brick
Exterior: Stone
Elevator: N
Water Supply Type: Drilled Well
Parking
Covered Parking Spaces: 8
Total Parking Spaces: 8
Fees
Tax Year: 2020
Tax Legal Description: PT LT 11 CON 4 VESPRA PT 1 51R15588; SPRINGWATER
Taxes: $3,473
Land
Cross Street: Gill Rd & Doran Rd
Municipality District: Springwater
Parcel Number: 583590164
Sewer: Septic
Lot Depth: 200
Lot Frontage: 100
Acres: < .50
Zoning: Residential
Rooms
Room details for 2212 Gill Road, Springwater
| Type | Dimensions | Description |
|---|---|---|
| Br 2nd | 3.45 x 4.19 | Laminate |
| Br 2nd | 2.74 x 3.14 | Laminate |
| Br 2nd | 3.45 x 3.78 | Laminate |
| Living Main | 6.22 x 6.24 | Laminate, Open Concept |
| Kitchen Main | 3.60 x 6.12 | |
| Prim Bdrm Main | 3.88 x 4.52 | Ensuite Bath, Laminate |
| Family 3rd | 3.45 x 7.84 | |
| Den 3rd | 3.14 x 3.50 | |
| Kitchen Lower | 3.09 x 6.45 | Vinyl Floor |
| Br Lower | 3.14 x 4.14 | |
| Br Lower | 2.48 x 3.14 |
| XXXXXXXX | XXX XX, XXXX |
XXXX XXX XXXX |
$XXX,XXX |
| XXX XX, XXXX |
XXXXXX XXX XXXX |
$XXX,XXX | |
| XXXXXXXX | XXX XX, XXXX |
XXXXXXXX XXX XXXX |
|
| XXX XX, XXXX |
XXXXXX XXX XXXX |
$XXX,XXX | |
| XXXXXXXX | XXX XX, XXXX |
XXXXXXX XXX XXXX |
|
| XXX XX, XXXX |
XXXXXX XXX XXXX |
$XXX,XXX |
| XXXXXXXX XXXX | XXX XX, XXXX | $950,000 XXX XXXX |
| XXXXXXXX XXXXXX | XXX XX, XXXX | $999,999 XXX XXXX |
| XXXXXXXX XXXXXXXX | XXX XX, XXXX | XXX XXXX |
| XXXXXXXX XXXXXX | XXX XX, XXXX | $629,000 XXX XXXX |
| XXXXXXXX XXXXXXX | XXX XX, XXXX | XXX XXXX |
| XXXXXXXX XXXXXX | XXX XX, XXXX | $635,000 XXX XXXX |

St Marguerite d'Youville Elementary School
Elementary: CatholicCundles Heights Public School
Elementary: PublicSister Catherine Donnelly Catholic School
Elementary: CatholicTerry Fox Elementary School
Elementary: PublicWest Bayfield Elementary School
Elementary: PublicForest Hill Public School
Elementary: PublicBarrie Campus
Secondary: PublicÉSC Nouvelle-Alliance
Secondary: CatholicSimcoe Alternative Secondary School
Secondary: PublicSt Joseph's Separate School
Secondary: CatholicBarrie North Collegiate Institute
Secondary: PublicEastview Secondary School
Secondary: Public- 3 bath
- 4 bed
- 1500 sqft
- 3 bath
- 4 bed
- 1500 sqft
42 Belmont Crescent, Springwater, Ontario • L9X 0P7 • Midhurst


