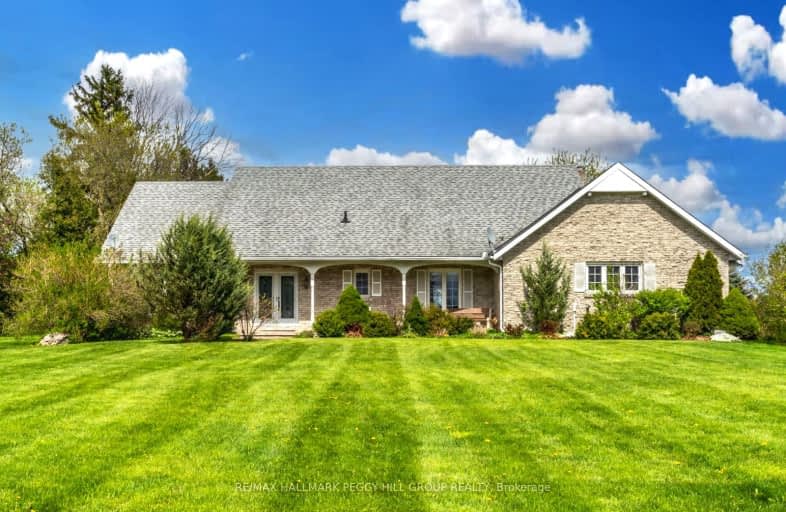
Car-Dependent
- Almost all errands require a car.
Somewhat Bikeable
- Most errands require a car.

Hillsdale Elementary School
Elementary: PublicOur Lady of Lourdes Separate School
Elementary: CatholicWyevale Central Public School
Elementary: PublicMinesing Central Public School
Elementary: PublicHuronia Centennial Public School
Elementary: PublicBirchview Dunes Elementary School
Elementary: PublicGeorgian Bay District Secondary School
Secondary: PublicNorth Simcoe Campus
Secondary: PublicStayner Collegiate Institute
Secondary: PublicElmvale District High School
Secondary: PublicNottawasaga Pines Secondary School
Secondary: PublicSt Theresa's Separate School
Secondary: Catholic-
Steelers Restaurant & Pub
23 Queen Street W, Elmvale, ON L0L 1P0 6.7km -
The Sandbar
63 Beach Drive, Wasaga Beach, ON L9Z 2K2 8.73km -
The Dardanella
13 First St, Wasaga Beach, ON L9Z 2K2 8.72km
-
McDonald's
24 Yonge Street North, Elmvale, ON L0L 1P0 6.64km -
Tim Hortons
690 River Road W, Wasaga Beach, ON L9Z 2N7 7.24km -
Tillys Cafe & Bakery
5195 Highway 26 E, Stayner, ON L0M 1S0 10.62km
-
I D A Pharmacy
30 45th Street S, Wasaga Beach, ON L9Z 0A6 14.61km -
Pharmasave Pharmacy
94 Finlay Mill Road, Midhurst, ON L0L 1X0 16.92km -
Loblaws
472 Bayfield Street, Barrie, ON L4M 5A2 20.62km
-
The Saucey Pig
580 River Road W, Wasaga Beach, ON L9Z 2P1 3.08km -
Perky's Fish & Fries
14218 County Road 27, Elmvale, ON L0L 1P0 6.14km -
Cheezers Pizza
34 Yonge Street S, Elmvale, ON L0L 1P0 6.61km
-
Georgian Mall
509 Bayfield Street, Barrie, ON L4M 4Z8 20.75km -
Kozlov Centre
400 Bayfield Road, Barrie, ON L4M 5A1 21.62km -
Bayfield Mall
320 Bayfield Street, Barrie, ON L4M 3C1 22.04km
-
Real Canadian Superstore
25 45th Street S, Wasaga Beach, ON L9Z 1A7 14.57km -
North Barrie Market
580 Bayfield Street, North Barrie Plaza, Barrie, ON L4M 5A2 20.14km -
Loblaws
472 Bayfield Street, Barrie, ON L4M 5A2 20.62km
-
LCBO
534 Bayfield Street, Barrie, ON L4M 5A2 20.42km -
Dial a Bottle
Barrie, ON L4N 9A9 28.4km -
Coulsons General Store & Farm Supply
RR 2, Oro Station, ON L0L 2E0 32.44km
-
Deller's Heating
Wasaga Beach, ON L9Z 1S2 13.36km -
Affordable Comfort Heating And Cooling
11271 County Road 10, Stayner, ON L0M 1S0 15.19km -
Mr Song Heating and Cooling
Barrie, ON L4M 6G6 21.63km
-
Cineplex - North Barrie
507 Cundles Road E, Barrie, ON L4M 0G9 22.65km -
Galaxy Cinemas
9226 Highway 93, Midland, ON L0K 2E0 22.72km -
Imperial Cinemas
55 Dunlop Street W, Barrie, ON L4N 1A3 23.61km
-
Barrie Public Library - Painswick Branch
48 Dean Avenue, Barrie, ON L4N 0C2 28.79km -
Innisfil Public Library
967 Innisfil Beach Road, Innisfil, ON L9S 1V3 37.63km -
Honey Harbour Public Library
2587 Honey Harbour Road, Muskoka District Municipality, ON P0C 38km
-
Collingwood General & Marine Hospital
459 Hume Street, Collingwood, ON L9Y 1W8 23.39km -
Royal Victoria Hospital
201 Georgian Drive, Barrie, ON L4M 6M2 23.75km -
Ontario Laser Health Centre
837 Penetangusihene Road, Barrie, ON L4M 4Y8 21.64km
-
Elmvale Fall Fair
Elmvale ON 6.67km -
Wyevale Community Park
10 Concession 5 E, Wyevale ON 13.79km -
Wasaga Bark Park
Wasaga ON 14.04km
-
CIBC
535 River Rd W, Wasaga Beach ON L9Z 2X2 6.71km -
CIBC
2 Queen St W, Elmvale ON L0L 1P0 6.79km -
TD Bank Financial Group
301 Main St (at River Rd W), Wasaga ON L9Z 0B6 7.73km

