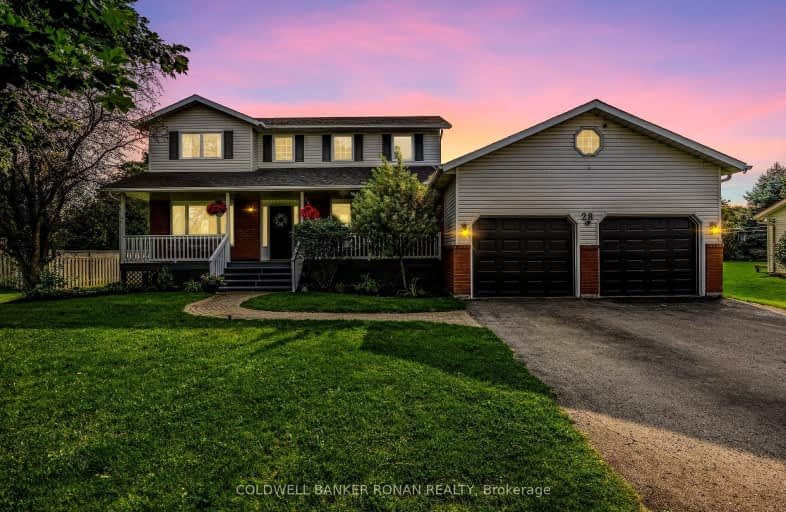Car-Dependent
- Almost all errands require a car.
13
/100
Somewhat Bikeable
- Most errands require a car.
29
/100

Emma King Elementary School
Elementary: Public
10.05 km
The Good Shepherd Catholic School
Elementary: Catholic
9.79 km
Our Lady of Grace School
Elementary: Catholic
13.11 km
Minesing Central Public School
Elementary: Public
0.44 km
Angus Morrison Elementary School
Elementary: Public
13.45 km
Forest Hill Public School
Elementary: Public
8.27 km
Barrie Campus
Secondary: Public
12.13 km
ÉSC Nouvelle-Alliance
Secondary: Catholic
11.21 km
Elmvale District High School
Secondary: Public
15.67 km
Nottawasaga Pines Secondary School
Secondary: Public
14.48 km
St Joan of Arc High School
Secondary: Catholic
13.25 km
Bear Creek Secondary School
Secondary: Public
14.81 km
-
Springwater Provincial Park
Springwater L0L, Springwater ON 6.17km -
Pringle Park
Ontario 11.13km -
Sunnidale Park
227 Sunnidale Rd, Barrie ON L4M 3B9 11.74km
-
Scotiabank
544 Bayfield St, Barrie ON L4M 5A2 10.63km -
TD Bank Financial Group
534 Bayfield St, Barrie ON L4M 5A2 10.69km -
TD Canada Trust Branch and ATM
534 Bayfield St, Barrie ON L4M 5A2 10.69km



