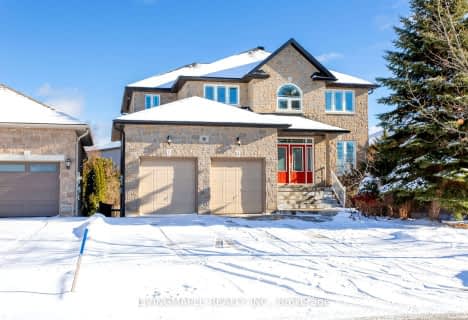
Video Tour

St Marguerite d'Youville Elementary School
Elementary: Catholic
1.46 km
Sister Catherine Donnelly Catholic School
Elementary: Catholic
1.74 km
Emma King Elementary School
Elementary: Public
3.13 km
Terry Fox Elementary School
Elementary: Public
2.07 km
West Bayfield Elementary School
Elementary: Public
1.91 km
Forest Hill Public School
Elementary: Public
3.01 km
Barrie Campus
Secondary: Public
3.27 km
ÉSC Nouvelle-Alliance
Secondary: Catholic
3.25 km
Simcoe Alternative Secondary School
Secondary: Public
5.23 km
St Joseph's Separate School
Secondary: Catholic
3.52 km
Barrie North Collegiate Institute
Secondary: Public
3.92 km
Eastview Secondary School
Secondary: Public
5.51 km


