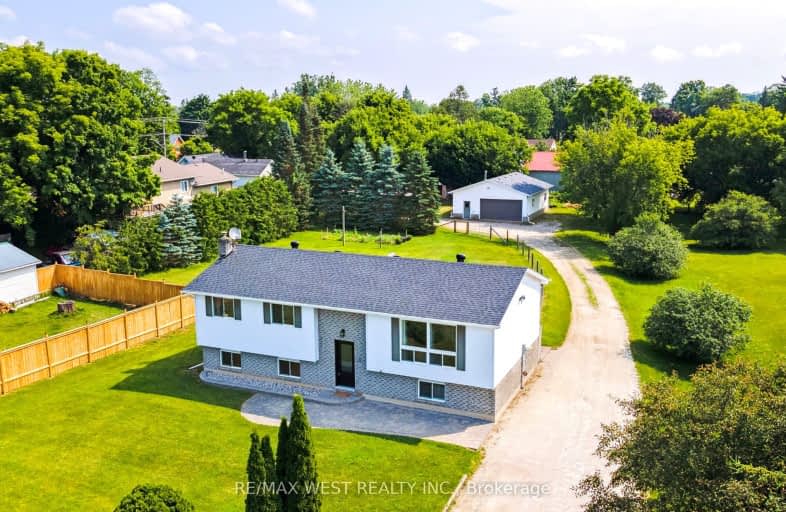Car-Dependent
- Almost all errands require a car.
17
/100
Some Transit
- Most errands require a car.
42
/100
Somewhat Bikeable
- Most errands require a car.
31
/100

Monsignor Clair Separate School
Elementary: Catholic
1.42 km
Oakley Park Public School
Elementary: Public
0.71 km
Codrington Public School
Elementary: Public
0.74 km
Steele Street Public School
Elementary: Public
0.69 km
ÉÉC Frère-André
Elementary: Catholic
1.33 km
Maple Grove Public School
Elementary: Public
0.48 km
Barrie Campus
Secondary: Public
1.63 km
ÉSC Nouvelle-Alliance
Secondary: Catholic
2.94 km
Simcoe Alternative Secondary School
Secondary: Public
2.38 km
St Joseph's Separate School
Secondary: Catholic
1.31 km
Barrie North Collegiate Institute
Secondary: Public
0.74 km
Eastview Secondary School
Secondary: Public
1.56 km
-
Berczy Park
0.66km -
Strabane Park
65 Strabane Ave (Btw Nelson St & Cook St), Barrie ON L4M 2A1 0.97km -
Nelson Lookout
Barrie ON 1.11km
-
Bitcoin Depot - Bitcoin ATM
149 St Vincent St, Barrie ON L4M 3Y9 0.31km -
Scotiabank
204 Grove St E, Barrie ON L4M 2P9 0.35km -
Ontario Educational Credit Union Ltd
48 Alliance Blvd, Barrie ON L4M 5K3 1km













