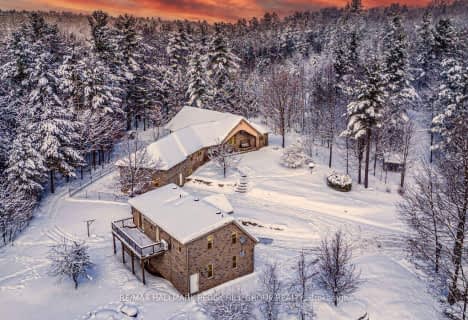Inactive on Jul 28, 2020
Note: Property is not currently for sale or for rent.

-
Type: Detached
-
Style: Bungalow
-
Lot Size: 410.52 x 2290 Acres
-
Age: 16-30 years
-
Taxes: $8,816 per year
-
Days on Site: 91 Days
-
Added: Jul 03, 2023 (3 months on market)
-
Updated:
-
Last Checked: 2 months ago
-
MLS®#: S6332645
-
Listed By: Re/max hallmark peggy hill group realty brokerage
Welcome to the elite Fairfield Estates! Designed for the perfectionist, this Executive Bungaloft showcases a sprawling 7803 of finished square feet, gourmet chef's kitchen with granite counters and high-end appliances, formal dining room, main floor office, and a master wing with large 5 piece ensuite and a walkout to the expansive rear deck. An entertainer's paradise, showcasing 3 fireplaces, a sunken living room with soaring cathedral ceilings and expansive views of the 25-acre property. This home features a fully separate in-law or nanny suite. Two temperature-controlled wine cellars complete the lower level of entertainment haven. Complete with a bar and dance floor zoned controlled surround sound system throughout the property, you can spend time unwinding in your personal home theatre after a long day. With 410 ft of frontage, this property also features an 8758 sqft showcase building which was a former classic car museum. Complete with a full HVAC system, temperature contr
Property Details
Facts for 3169 Barrie Hill Road, Springwater
Status
Days on Market: 91
Last Status: Expired
Sold Date: May 16, 2025
Closed Date: Nov 30, -0001
Expiry Date: Jul 28, 2020
Unavailable Date: Nov 30, -0001
Input Date: Apr 28, 2020
Prior LSC: Listing with no contract changes
Property
Status: Sale
Property Type: Detached
Style: Bungalow
Age: 16-30
Area: Springwater
Community: Rural Springwater
Availability Date: IMMED
Assessment Amount: $1,127,250
Assessment Year: 2019
Inside
Bedrooms: 4
Bedrooms Plus: 1
Bathrooms: 6
Kitchens: 1
Kitchens Plus: 1
Rooms: 13
Air Conditioning: Central Air
Laundry: Ensuite
Washrooms: 6
Building
Basement: Finished
Basement 2: Full
Exterior: Stucco/Plaster
Water Supply Type: Drilled Well
Other Structures: Workshop
Parking
Covered Parking Spaces: 25
Total Parking Spaces: 28
Fees
Tax Year: 2019
Tax Legal Description: PT W1/2 LT 18 CON 8 VESPRA AS IN RO967386; SPRINGW
Taxes: $8,816
Highlights
Feature: Fenced Yard
Land
Cross Street: Sunnidale Road To Ba
Municipality District: Springwater
Parcel Number: 583560086
Pool: None
Sewer: Septic
Lot Depth: 2290 Acres
Lot Frontage: 410.52 Acres
Lot Irregularities: Approx As Per Geo
Acres: 25-49.99
Zoning: A
Rooms
Room details for 3169 Barrie Hill Road, Springwater
| Type | Dimensions | Description |
|---|---|---|
| Library Main | 4.30 x 5.75 | Hardwood Floor |
| Prim Bdrm Main | 5.06 x 5.14 | |
| Bathroom Main | - | Ensuite Bath |
| Bathroom Main | - | |
| Living Main | 5.26 x 7.53 | Fireplace, Hardwood Floor |
| Dining Main | 4.26 x 4.74 | Crown Moulding, Hardwood Floor |
| Kitchen Main | 4.01 x 6.81 | Eat-In Kitchen, Tile Floor |
| Family Main | 4.60 x 5.84 | Fireplace, Hardwood Floor |
| Br Main | 3.61 x 3.72 | Hardwood Floor |
| Bathroom Main | - | |
| Br 2nd | 3.33 x 3.82 | |
| Br 2nd | 3.58 x 4.40 |
| XXXXXXXX | XXX XX, XXXX |
XXXXXXXX XXX XXXX |
|
| XXX XX, XXXX |
XXXXXX XXX XXXX |
$X,XXX,XXX | |
| XXXXXXXX | XXX XX, XXXX |
XXXXXXX XXX XXXX |
|
| XXX XX, XXXX |
XXXXXX XXX XXXX |
$X,XXX,XXX | |
| XXXXXXXX | XXX XX, XXXX |
XXXX XXX XXXX |
$X,XXX,XXX |
| XXX XX, XXXX |
XXXXXX XXX XXXX |
$X,XXX,XXX | |
| XXXXXXXX | XXX XX, XXXX |
XXXXXXX XXX XXXX |
|
| XXX XX, XXXX |
XXXXXX XXX XXXX |
$X,XXX,XXX | |
| XXXXXXXX | XXX XX, XXXX |
XXXXXXXX XXX XXXX |
|
| XXX XX, XXXX |
XXXXXX XXX XXXX |
$X,XXX,XXX | |
| XXXXXXXX | XXX XX, XXXX |
XXXXXXXX XXX XXXX |
|
| XXX XX, XXXX |
XXXXXX XXX XXXX |
$X,XXX,XXX | |
| XXXXXXXX | XXX XX, XXXX |
XXXXXXX XXX XXXX |
|
| XXX XX, XXXX |
XXXXXX XXX XXXX |
$X,XXX,XXX |
| XXXXXXXX XXXXXXXX | XXX XX, XXXX | XXX XXXX |
| XXXXXXXX XXXXXX | XXX XX, XXXX | $2,499,000 XXX XXXX |
| XXXXXXXX XXXXXXX | XXX XX, XXXX | XXX XXXX |
| XXXXXXXX XXXXXX | XXX XX, XXXX | $2,500,000 XXX XXXX |
| XXXXXXXX XXXX | XXX XX, XXXX | $2,800,000 XXX XXXX |
| XXXXXXXX XXXXXX | XXX XX, XXXX | $3,189,000 XXX XXXX |
| XXXXXXXX XXXXXXX | XXX XX, XXXX | XXX XXXX |
| XXXXXXXX XXXXXX | XXX XX, XXXX | $3,189,000 XXX XXXX |
| XXXXXXXX XXXXXXXX | XXX XX, XXXX | XXX XXXX |
| XXXXXXXX XXXXXX | XXX XX, XXXX | $2,499,000 XXX XXXX |
| XXXXXXXX XXXXXXXX | XXX XX, XXXX | XXX XXXX |
| XXXXXXXX XXXXXX | XXX XX, XXXX | $2,499,000 XXX XXXX |
| XXXXXXXX XXXXXXX | XXX XX, XXXX | XXX XXXX |
| XXXXXXXX XXXXXX | XXX XX, XXXX | $2,500,000 XXX XXXX |

St Marys Separate School
Elementary: CatholicÉIC Nouvelle-Alliance
Elementary: CatholicEmma King Elementary School
Elementary: PublicAndrew Hunter Elementary School
Elementary: PublicThe Good Shepherd Catholic School
Elementary: CatholicWest Bayfield Elementary School
Elementary: PublicBarrie Campus
Secondary: PublicÉSC Nouvelle-Alliance
Secondary: CatholicSimcoe Alternative Secondary School
Secondary: PublicBarrie North Collegiate Institute
Secondary: PublicSt Joan of Arc High School
Secondary: CatholicBear Creek Secondary School
Secondary: Public- 4 bath
- 4 bed
- 3500 sqft
308 Miller Drive, Springwater, Ontario • L4N 9X7 • Rural Springwater

