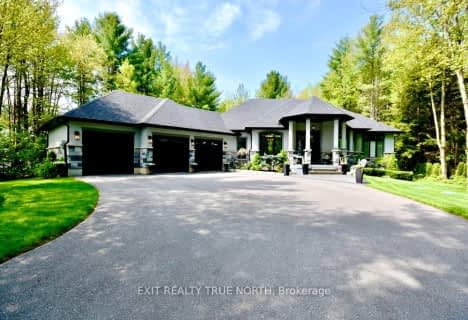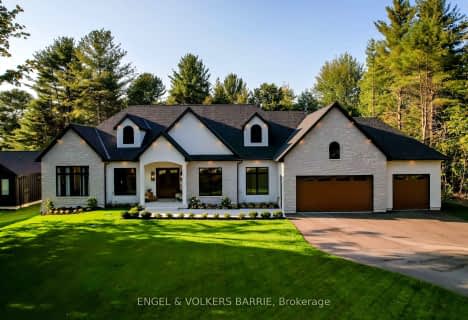Removed on May 11, 2025
Note: Property is not currently for sale or for rent.

-
Type: Detached
-
Style: Bungalow
-
Lot Size: 124 x 717 Acres
-
Age: 0-5 years
-
Taxes: $7,608 per year
-
Days on Site: 48 Days
-
Added: Jul 05, 2023 (1 month on market)
-
Updated:
-
Last Checked: 1 month ago
-
MLS®#: S6251195
-
Listed By: Faris team real estate brokerage
Top 5 Reasons You Will Love This Home: 1) Newly built executive, custom home with exquisite designer finishes inside and out on 2 serene acres in a distinguished estate subdivision 2) Eco-friendly and energy-efficient and nearly maintenance free home complete with in-floor heating, a spray foamed finished basement, 3-car garage with a drive thru to a 2-car detached garage, front and rear stamped concrete porches 3) Magazine worthy Chef's kitchen boasting quartz countertops, oversized granite island, gas stove, designer fixtures, pot filler, stainless steel high end appliances, large pantry 4) Custom designer light fixtures, 9' ceiling, American White Oak 7'6" wide plank hardwood flooring throughout the principal rooms and bedrooms, a living room with a cathedral ceiling, a show stopping backlit full slab granite quartzite in dining room and a powder room 5) Fully finished basement featuring a large recreation room with a oversized Napoleon linear fireplace, wet bar, an exercise room, a full bathroom, an office, a wine cellar, and locker system. 5,954 fin.sq.ft. Age 3. Visit our website for more detailed information.
Property Details
Facts for 34 MARNI Lane, Springwater
Status
Days on Market: 48
Last Status: Terminated
Sold Date: May 11, 2025
Closed Date: Nov 30, -0001
Expiry Date: Jul 14, 2023
Unavailable Date: Jun 01, 2023
Input Date: Apr 14, 2023
Prior LSC: Listing with no contract changes
Property
Status: Sale
Property Type: Detached
Style: Bungalow
Age: 0-5
Area: Springwater
Availability Date: FLEX
Assessment Amount: $917,000
Assessment Year: 2022
Inside
Bedrooms: 3
Bathrooms: 4
Kitchens: 1
Rooms: 11
Air Conditioning: Central Air
Washrooms: 4
Building
Basement: Finished
Basement 2: Full
Exterior: Brick
Exterior: Stone
Elevator: N
Water Supply Type: Drilled Well
Other Structures: Workshop
Parking
Garage Spaces: 3
Covered Parking Spaces: 5
Total Parking Spaces: 8
Fees
Tax Year: 2022
Tax Legal Description: PART LOT 10, PLAN 51M995; DESIGNATED AS PARTS 3,8, AND 13 ON PLA
Taxes: $7,608
Land
Cross Street: Flos Rd 4 W/Marni Ln
Municipality District: Springwater
Fronting On: South
Parcel Number: 583660190
Sewer: Septic
Lot Depth: 717 Acres
Lot Frontage: 124 Acres
Acres: 2-4.99
Zoning: R2
Rooms
Room details for 34 MARNI Lane, Springwater
| Type | Dimensions | Description |
|---|---|---|
| Dining Main | 4.62 x 5.23 | Crown Moulding |
| Great Rm Main | 4.62 x 4.88 | Fireplace |
| Den Main | 3.33 x 3.35 | |
| Prim Bdrm Main | 5.03 x 5.23 | Crown Moulding, W/I Closet |
| Br Main | 3.86 x 4.32 | |
| Br Main | 3.99 x 3.99 | |
| Bathroom Main | - | |
| Bathroom Main | - | |
| Laundry Main | 3.40 x 5.92 | |
| Family Bsmt | 6.17 x 7.14 | Fireplace, Heated Floor, Laminate |
| XXXXXXXX | XXX XX, XXXX |
XXXX XXX XXXX |
$X,XXX,XXX |
| XXX XX, XXXX |
XXXXXX XXX XXXX |
$X,XXX,XXX | |
| XXXXXXXX | XXX XX, XXXX |
XXXXXXX XXX XXXX |
|
| XXX XX, XXXX |
XXXXXX XXX XXXX |
$X,XXX,XXX | |
| XXXXXXXX | XXX XX, XXXX |
XXXXXXX XXX XXXX |
|
| XXX XX, XXXX |
XXXXXX XXX XXXX |
$X,XXX,XXX | |
| XXXXXXXX | XXX XX, XXXX |
XXXXXXX XXX XXXX |
|
| XXX XX, XXXX |
XXXXXX XXX XXXX |
$X,XXX,XXX | |
| XXXXXXXX | XXX XX, XXXX |
XXXXXXX XXX XXXX |
|
| XXX XX, XXXX |
XXXXXX XXX XXXX |
$X,XXX,XXX | |
| XXXXXXXX | XXX XX, XXXX |
XXXXXXX XXX XXXX |
|
| XXX XX, XXXX |
XXXXXX XXX XXXX |
$X,XXX,XXX | |
| XXXXXXXX | XXX XX, XXXX |
XXXXXXX XXX XXXX |
|
| XXX XX, XXXX |
XXXXXX XXX XXXX |
$X,XXX,XXX | |
| XXXXXXXX | XXX XX, XXXX |
XXXXXXX XXX XXXX |
|
| XXX XX, XXXX |
XXXXXX XXX XXXX |
$X,XXX,XXX | |
| XXXXXXXX | XXX XX, XXXX |
XXXXXXX XXX XXXX |
|
| XXX XX, XXXX |
XXXXXX XXX XXXX |
$X,XXX,XXX | |
| XXXXXXXX | XXX XX, XXXX |
XXXXXXX XXX XXXX |
|
| XXX XX, XXXX |
XXXXXX XXX XXXX |
$X,XXX,XXX | |
| XXXXXXXX | XXX XX, XXXX |
XXXXXXX XXX XXXX |
|
| XXX XX, XXXX |
XXXXXX XXX XXXX |
$X,XXX,XXX | |
| XXXXXXXX | XXX XX, XXXX |
XXXXXXX XXX XXXX |
|
| XXX XX, XXXX |
XXXXXX XXX XXXX |
$X,XXX,XXX | |
| XXXXXXXX | XXX XX, XXXX |
XXXXXXX XXX XXXX |
|
| XXX XX, XXXX |
XXXXXX XXX XXXX |
$X,XXX,XXX | |
| XXXXXXXX | XXX XX, XXXX |
XXXXXXX XXX XXXX |
|
| XXX XX, XXXX |
XXXXXX XXX XXXX |
$X,XXX,XXX | |
| XXXXXXXX | XXX XX, XXXX |
XXXXXXX XXX XXXX |
|
| XXX XX, XXXX |
XXXXXX XXX XXXX |
$X,XXX,XXX | |
| XXXXXXXX | XXX XX, XXXX |
XXXXXXX XXX XXXX |
|
| XXX XX, XXXX |
XXXXXX XXX XXXX |
$X,XXX,XXX | |
| XXXXXXXX | XXX XX, XXXX |
XXXXXXX XXX XXXX |
|
| XXX XX, XXXX |
XXXXXX XXX XXXX |
$X,XXX,XXX | |
| XXXXXXXX | XXX XX, XXXX |
XXXXXXX XXX XXXX |
|
| XXX XX, XXXX |
XXXXXX XXX XXXX |
$X,XXX,XXX | |
| XXXXXXXX | XXX XX, XXXX |
XXXXXXX XXX XXXX |
|
| XXX XX, XXXX |
XXXXXX XXX XXXX |
$X,XXX,XXX | |
| XXXXXXXX | XXX XX, XXXX |
XXXXXXX XXX XXXX |
|
| XXX XX, XXXX |
XXXXXX XXX XXXX |
$X,XXX,XXX |
| XXXXXXXX XXXX | XXX XX, XXXX | $2,200,000 XXX XXXX |
| XXXXXXXX XXXXXX | XXX XX, XXXX | $2,268,000 XXX XXXX |
| XXXXXXXX XXXXXXX | XXX XX, XXXX | XXX XXXX |
| XXXXXXXX XXXXXX | XXX XX, XXXX | $2,288,000 XXX XXXX |
| XXXXXXXX XXXXXXX | XXX XX, XXXX | XXX XXXX |
| XXXXXXXX XXXXXX | XXX XX, XXXX | $2,288,000 XXX XXXX |
| XXXXXXXX XXXXXXX | XXX XX, XXXX | XXX XXXX |
| XXXXXXXX XXXXXX | XXX XX, XXXX | $2,349,999 XXX XXXX |
| XXXXXXXX XXXXXXX | XXX XX, XXXX | XXX XXXX |
| XXXXXXXX XXXXXX | XXX XX, XXXX | $2,299,999 XXX XXXX |
| XXXXXXXX XXXXXXX | XXX XX, XXXX | XXX XXXX |
| XXXXXXXX XXXXXX | XXX XX, XXXX | $2,388,999 XXX XXXX |
| XXXXXXXX XXXXXXX | XXX XX, XXXX | XXX XXXX |
| XXXXXXXX XXXXXX | XXX XX, XXXX | $2,399,999 XXX XXXX |
| XXXXXXXX XXXXXXX | XXX XX, XXXX | XXX XXXX |
| XXXXXXXX XXXXXX | XXX XX, XXXX | $2,545,000 XXX XXXX |
| XXXXXXXX XXXXXXX | XXX XX, XXXX | XXX XXXX |
| XXXXXXXX XXXXXX | XXX XX, XXXX | $2,550,000 XXX XXXX |
| XXXXXXXX XXXXXXX | XXX XX, XXXX | XXX XXXX |
| XXXXXXXX XXXXXX | XXX XX, XXXX | $2,588,888 XXX XXXX |
| XXXXXXXX XXXXXXX | XXX XX, XXXX | XXX XXXX |
| XXXXXXXX XXXXXX | XXX XX, XXXX | $2,488,000 XXX XXXX |
| XXXXXXXX XXXXXXX | XXX XX, XXXX | XXX XXXX |
| XXXXXXXX XXXXXX | XXX XX, XXXX | $2,599,999 XXX XXXX |
| XXXXXXXX XXXXXXX | XXX XX, XXXX | XXX XXXX |
| XXXXXXXX XXXXXX | XXX XX, XXXX | $2,349,999 XXX XXXX |
| XXXXXXXX XXXXXXX | XXX XX, XXXX | XXX XXXX |
| XXXXXXXX XXXXXX | XXX XX, XXXX | $2,388,999 XXX XXXX |
| XXXXXXXX XXXXXXX | XXX XX, XXXX | XXX XXXX |
| XXXXXXXX XXXXXX | XXX XX, XXXX | $2,399,999 XXX XXXX |
| XXXXXXXX XXXXXXX | XXX XX, XXXX | XXX XXXX |
| XXXXXXXX XXXXXX | XXX XX, XXXX | $2,545,000 XXX XXXX |
| XXXXXXXX XXXXXXX | XXX XX, XXXX | XXX XXXX |
| XXXXXXXX XXXXXX | XXX XX, XXXX | $2,550,000 XXX XXXX |
| XXXXXXXX XXXXXXX | XXX XX, XXXX | XXX XXXX |
| XXXXXXXX XXXXXX | XXX XX, XXXX | $2,588,888 XXX XXXX |
| XXXXXXXX XXXXXXX | XXX XX, XXXX | XXX XXXX |
| XXXXXXXX XXXXXX | XXX XX, XXXX | $2,488,000 XXX XXXX |
| XXXXXXXX XXXXXXX | XXX XX, XXXX | XXX XXXX |
| XXXXXXXX XXXXXX | XXX XX, XXXX | $2,599,999 XXX XXXX |
Car-Dependent
- Almost all errands require a car.
Somewhat Bikeable
- Most errands require a car.

Hillsdale Elementary School
Elementary: PublicOur Lady of Lourdes Separate School
Elementary: CatholicSt Marguerite d'Youville Elementary School
Elementary: CatholicMinesing Central Public School
Elementary: PublicHuronia Centennial Public School
Elementary: PublicForest Hill Public School
Elementary: PublicBarrie Campus
Secondary: PublicÉSC Nouvelle-Alliance
Secondary: CatholicSimcoe Alternative Secondary School
Secondary: PublicElmvale District High School
Secondary: PublicSt Joseph's Separate School
Secondary: CatholicBarrie North Collegiate Institute
Secondary: Public-
Elmvale Fall Fair
Elmvale ON 7.6km -
Barrie Cycling Baseball Cross
Minesing ON 9.86km -
Arbraska Treetop Trekking
1101 Horseshoe Valley Rd W, Barrie ON L4M 4Y8 11.43km
-
CIBC Cash Dispenser
535 River Rd W, Wasaga Beach ON L9Z 2X2 14.44km -
CIBC
535 River Rd W, Wasaga Beach ON L9Z 2X2 14.45km -
Scotiabank
544 Bayfield St, Barrie ON L4M 5A2 14.95km
- 3 bath
- 3 bed
- 2000 sqft
2 Sycamore Circle, Springwater, Ontario • L0L 2K0 • Phelpston
- 6 bath
- 3 bed
- 5000 sqft
33 Marni Lane, Springwater, Ontario • L0L 2K0 • Rural Springwater
- 4 bath
- 5 bed
- 5000 sqft
31 Marni Lane, Springwater, Ontario • L0L 2K0 • Rural Springwater
- 5 bath
- 5 bed
7 Loftus Road, Springwater, Ontario • L0L 2K0 • Rural Springwater
- 4 bath
- 3 bed
- 1500 sqft
13895 Simcoe County Road 27, Springwater, Ontario • L0L 2K0 • Rural Springwater





