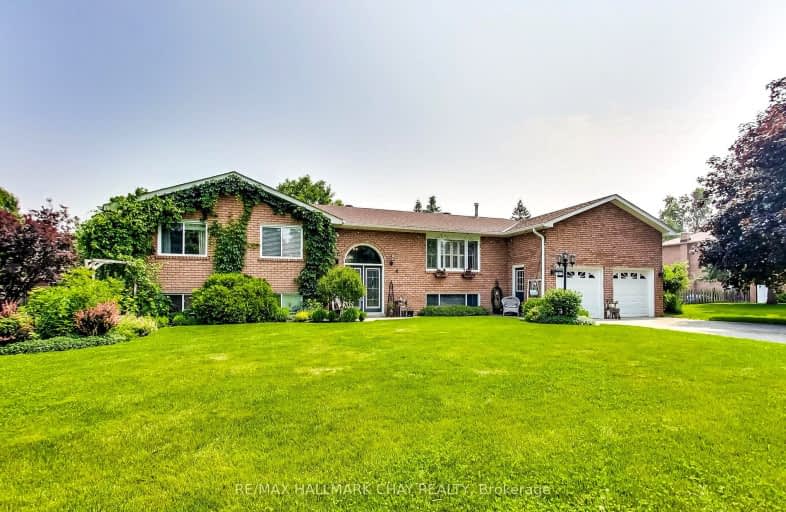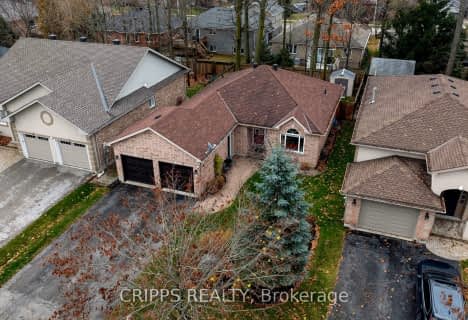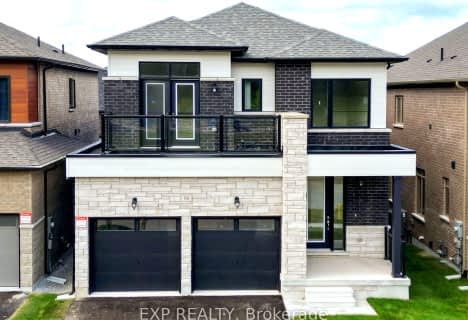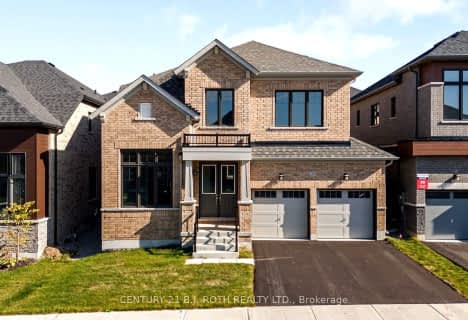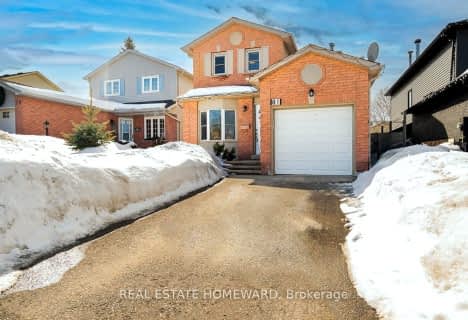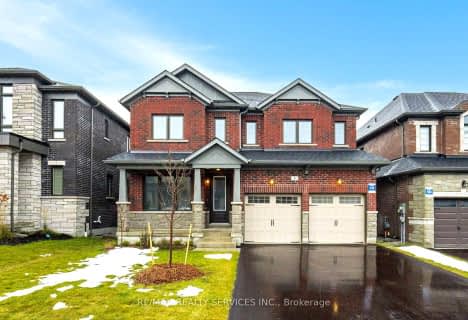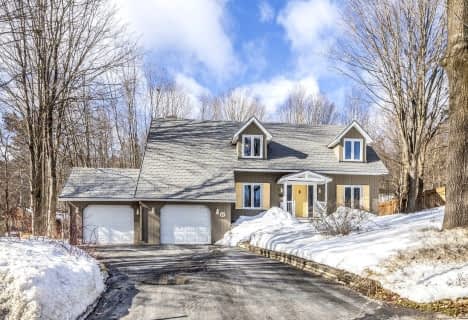Car-Dependent
- Almost all errands require a car.
Somewhat Bikeable
- Almost all errands require a car.

St Marguerite d'Youville Elementary School
Elementary: CatholicSister Catherine Donnelly Catholic School
Elementary: CatholicEmma King Elementary School
Elementary: PublicTerry Fox Elementary School
Elementary: PublicWest Bayfield Elementary School
Elementary: PublicForest Hill Public School
Elementary: PublicBarrie Campus
Secondary: PublicÉSC Nouvelle-Alliance
Secondary: CatholicSimcoe Alternative Secondary School
Secondary: PublicSt Joseph's Separate School
Secondary: CatholicBarrie North Collegiate Institute
Secondary: PublicEastview Secondary School
Secondary: Public-
Moxies
509 Bayfield St, N51, Barrie, ON L4M 4Z8 3.14km -
Kelseys Original Roadhouse
458 Bayfield St, Barrie, ON L4M 5A2 3.23km -
Chuck's Roadhouse Bar And Grill
407 Bayfield Street, Barrie, ON L4M 6E5 3.68km
-
Tim Hortons
533 Bayfield Drive, Barrie, ON L4M 4Z9 2.76km -
Mmm Donuts * Café & Bakery
509 Bayfield Street, Georgian Mall, Barrie, ON L4M 4Z8 3.14km -
Starbucks
482 Bayfield St, Barrie, ON L4N 3.27km
-
World Gym
400 Bayfield Street, Barrie, ON L4M 5A1 3.94km -
Planet Fitness
320 Bayfield Street, Barrie, ON L4M 3C1 4.51km -
LA Fitness
527 Cundles Road East, Building D, Barrie, ON L4M 0G9 4.96km
-
Pharmasave Pharmacy
94 Finlay Mill Road, Midhurst, ON L0L 1X0 1.5km -
Loblaws
472 Bayfield Street, Barrie, ON L4M 5A2 3.06km -
Rexall Pharma Plus
353 Duckworth Street, Barrie, ON L4M 5C2 5.42km
-
Canton Restaurant
1179 Bayfield Street, Midhurst, ON L0L 1X1 0.29km -
Linda's Eating Place
1027 Bayfield Street N, Midhurst, ON L9X 0N1 0.49km -
BeaverTails Mobile
Midhurst, ON L0L 1X1 0.91km
-
Georgian Mall
509 Bayfield Street, Barrie, ON L4M 4Z8 3.02km -
Kozlov Centre
400 Bayfield Road, Barrie, ON L4M 5A1 4.01km -
Bayfield Mall
320 Bayfield Street, Barrie, ON L4M 3C1 4.52km
-
North Barrie Market
580 Bayfield Street, North Barrie Plaza, Barrie, ON L4M 5A2 2.48km -
Loblaws
472 Bayfield Street, Barrie, ON L4M 5A2 3.06km -
The Bulk Barn
490 Bayfield Street, Barrie, ON L4M 5A2 3.12km
-
LCBO
534 Bayfield Street, Barrie, ON L4M 5A2 2.78km -
Dial a Bottle
Barrie, ON L4N 9A9 11.83km -
Coulsons General Store & Farm Supply
RR 2, Oro Station, ON L0L 2E0 17.82km
-
Mr Song Heating and Cooling
Barrie, ON L4M 6G6 3.73km -
Midas
387 Bayfield Street, Barrie, ON L4M 3C5 3.88km -
Petro-Canada
360 Bayfield Street, Barrie, ON L4M 3C4 4.12km
-
Cineplex - North Barrie
507 Cundles Road E, Barrie, ON L4M 0G9 4.72km -
Imperial Cinemas
55 Dunlop Street W, Barrie, ON L4N 1A3 6.14km -
Sunset Drive-In
134 4 Line S, Shanty Bay, ON L0L 2L0 12.03km
-
Barrie Public Library - Painswick Branch
48 Dean Avenue, Barrie, ON L4N 0C2 11.24km -
Innisfil Public Library
967 Innisfil Beach Road, Innisfil, ON L9S 1V3 19.79km -
Wasaga Beach Public Library
120 Glenwood Drive, Wasaga Beach, ON L9Z 2K5 24.69km
-
Royal Victoria Hospital
201 Georgian Drive, Barrie, ON L4M 6M2 5.91km -
Ontario Laser Health Centre
837 Penetangusihene Road, Barrie, ON L4M 4Y8 5.75km -
Wellington Walk-in Clinic
200 Wellington Street W, Unit 3, Barrie, ON L4N 1K9 5.96km
-
Barrie Cycling Baseball Cross
Minesing ON 3.09km -
Cartwright Park
Barrie ON 3.73km -
Ferris Park
ON 4.25km
-
Scotiabank
544 Bayfield St, Barrie ON L4M 5A2 2.73km -
TD Canada Trust ATM
534 Bayfield St, Barrie ON L4M 5A2 2.8km -
TD Bank Financial Group
534 Bayfield St, Barrie ON L4M 5A2 2.82km
- 4 bath
- 4 bed
- 2500 sqft
8 Sweet Cicely Street, Springwater, Ontario • L9X 2C7 • Minesing
