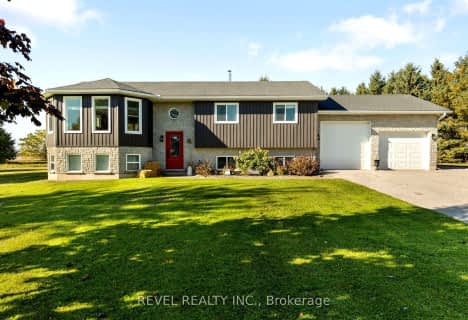Sold on May 04, 2018
Note: Property is not currently for sale or for rent.

-
Type: Detached
-
Style: Bungalow
-
Lot Size: 137 x 0 Acres
-
Age: New
-
Taxes: $1,236 per year
-
Days on Site: 35 Days
-
Added: Jul 03, 2023 (1 month on market)
-
Updated:
-
Last Checked: 2 months ago
-
MLS®#: S6288016
-
Listed By: Royal lepage first contact realty the faris team,
Luxurious Family Living Can Be Yours At This Open-Concept, 5440 Fin Sq Ft Newly Built Maple Ridge Home. Custom-Built, Indulge In Amazing Craftsmanship And Outstanding Features Such As The Dining Room Bar, Walkout Ensuite, Wine Cellar, Rubber Flooring In The Home Gym And More. Enjoy Entertaining By The Covered Outdoor Fireplace After Spending A Productive Day In The Detached Shop With Hydro. For More Info, Photos And Video Tour Please Visit Our Website.
Property Details
Facts for 42 Marni Lane, Springwater
Status
Days on Market: 35
Last Status: Sold
Sold Date: May 04, 2018
Closed Date: Jun 11, 2018
Expiry Date: Jul 13, 2018
Sold Price: $1,375,000
Unavailable Date: Nov 30, -0001
Input Date: Apr 02, 2018
Prior LSC: Sold
Property
Status: Sale
Property Type: Detached
Style: Bungalow
Age: New
Area: Springwater
Community: Rural Springwater
Availability Date: OTHER
Assessment Amount: $125,000
Assessment Year: 2017
Inside
Bedrooms: 3
Bedrooms Plus: 2
Bathrooms: 4
Kitchens: 1
Rooms: 10
Air Conditioning: Central Air
Washrooms: 4
Building
Basement: Finished
Basement 2: Full
Exterior: Stone
Elevator: N
Water Supply Type: Drilled Well
Other Structures: Workshop
Parking
Covered Parking Spaces: 6
Total Parking Spaces: 9
Fees
Tax Year: 2017
Tax Legal Description: LOT 12, PLAN 51M995 SUBJECT TO AN EASEMENT IN GROS
Taxes: $1,236
Land
Cross Street: Flos Rd 4 E/Marni La
Municipality District: Springwater
Fronting On: North
Parcel Number: 583660158
Pool: None
Sewer: Septic
Lot Frontage: 137 Acres
Acres: .50-1.99
Zoning: R1-EP
Rooms
Room details for 42 Marni Lane, Springwater
| Type | Dimensions | Description |
|---|---|---|
| Kitchen Main | 4.75 x 5.10 | |
| Dining Main | 4.20 x 4.87 | |
| Great Rm Main | 4.87 x 10.30 | Fireplace |
| Den Main | 2.74 x 3.90 | |
| Prim Bdrm Main | 4.57 x 5.10 | W/I Closet |
| Bathroom Main | - | |
| Br Main | 3.96 x 3.96 | |
| Br Main | 3.96 x 3.96 | |
| Bathroom Main | - | |
| Bathroom Main | - | |
| Family Bsmt | 5.70 x 7.01 | |
| Br Bsmt | 4.57 x 4.80 |
| XXXXXXXX | XXX XX, XXXX |
XXXX XXX XXXX |
$X,XXX,XXX |
| XXX XX, XXXX |
XXXXXX XXX XXXX |
$X,XXX,XXX | |
| XXXXXXXX | XXX XX, XXXX |
XXXXXXX XXX XXXX |
|
| XXX XX, XXXX |
XXXXXX XXX XXXX |
$X,XXX,XXX | |
| XXXXXXXX | XXX XX, XXXX |
XXXXXXX XXX XXXX |
|
| XXX XX, XXXX |
XXXXXX XXX XXXX |
$X,XXX,XXX |
| XXXXXXXX XXXX | XXX XX, XXXX | $1,375,000 XXX XXXX |
| XXXXXXXX XXXXXX | XXX XX, XXXX | $1,449,900 XXX XXXX |
| XXXXXXXX XXXXXXX | XXX XX, XXXX | XXX XXXX |
| XXXXXXXX XXXXXX | XXX XX, XXXX | $1,479,900 XXX XXXX |
| XXXXXXXX XXXXXXX | XXX XX, XXXX | XXX XXXX |
| XXXXXXXX XXXXXX | XXX XX, XXXX | $1,479,900 XXX XXXX |

Hillsdale Elementary School
Elementary: PublicOur Lady of Lourdes Separate School
Elementary: CatholicSt Marguerite d'Youville Elementary School
Elementary: CatholicMinesing Central Public School
Elementary: PublicHuronia Centennial Public School
Elementary: PublicForest Hill Public School
Elementary: PublicBarrie Campus
Secondary: PublicÉSC Nouvelle-Alliance
Secondary: CatholicSimcoe Alternative Secondary School
Secondary: PublicElmvale District High School
Secondary: PublicSt Joseph's Separate School
Secondary: CatholicBarrie North Collegiate Institute
Secondary: Public- 3 bath
- 4 bed
- 2000 sqft
1866 Old Second Road North, Springwater, Ontario • L0L 1V0 • Rural Springwater
- 4 bath
- 3 bed
- 1500 sqft
13895 Simcoe County Road 27, Springwater, Ontario • L0L 2K0 • Rural Springwater


