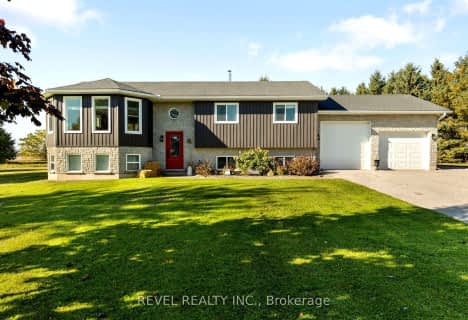Sold on Nov 18, 2016
Note: Property is not currently for sale or for rent.

-
Type: Detached
-
Style: Bungalow
-
Lot Size: 0 x 0
-
Age: No Data
-
Taxes: $1,116 per year
-
Days on Site: 14 Days
-
Added: Jul 05, 2023 (2 weeks on market)
-
Updated:
-
Last Checked: 2 months ago
-
MLS®#: S6274503
-
Listed By: Royal lepage first contact realty the faris team,
Internet Remarks: To see more photos & detailed description visit The Faris Team website. This new build is a dream with no details spared, situated on 1.39 acres in an estate enclave. Highlights include porcelain and hardwood flooring, high-end fixtures, 9' and cathedral ceilings, and an upgraded kitchen. The sought after area is 15 mins from Barrie, and near skiing, golfing and trails. High speed internet with fiber-optics. Taxes to be reassessed., AreaSqFt: 2591, Finished AreaSqFt: 5082, Finished AreaSqM: 472.133, Property Size: 1-2.99 Acre, Features: 9 Ft.+ Ceilings,Cathedral Ceiling,Floors - Ceramic,Floors Hardwood,Landscaped,Main Floor Laundry,,
Property Details
Facts for 44 Marni Lane, Springwater
Status
Days on Market: 14
Last Status: Sold
Sold Date: Nov 18, 2016
Closed Date: Nov 18, 2016
Expiry Date: Jan 03, 2017
Sold Price: $977,400
Unavailable Date: Nov 30, -0001
Input Date: Nov 04, 2016
Prior LSC: Listing with no contract changes
Property
Status: Sale
Property Type: Detached
Style: Bungalow
Area: Springwater
Community: Rural Springwater
Availability Date: TBA
Inside
Bedrooms: 3
Bedrooms Plus: 1
Bathrooms: 4
Kitchens: 1
Air Conditioning: Central Air
Washrooms: 4
Building
Basement: Finished
Basement 2: Full
Exterior: Brick
Exterior: Other
UFFI: No
Fees
Tax Year: 2016
Tax Legal Description: LOT 13, PLAN 51M995 SUBJECT TO AN EASEMENT - SEE F
Taxes: $1,116
Land
Cross Street: Hwy 27/Flos Rd 4 E/
Municipality District: Springwater
Fronting On: East
Parcel Number: 583660159
Sewer: Septic
Lot Irregularities: 131' X Irreg (1.39 Ac
Zoning: RES,
Rooms
Room details for 44 Marni Lane, Springwater
| Type | Dimensions | Description |
|---|---|---|
| Kitchen Main | 3.60 x 3.60 | |
| Breakfast Main | 3.60 x 11.45 | |
| Dining Main | 3.30 x 3.81 | |
| Great Rm Main | 3.73 x 6.47 | |
| Prim Bdrm Main | 3.17 x 4.62 | |
| Bathroom Main | - | |
| Br Main | 3.53 x 4.11 | |
| Br Main | 3.47 x 3.93 | |
| Bathroom Main | - | |
| Bathroom Main | - | |
| Rec Bsmt | 7.54 x 15.16 | |
| Exercise Bsmt | 3.42 x 6.14 |
| XXXXXXXX | XXX XX, XXXX |
XXXX XXX XXXX |
$XXX,XXX |
| XXX XX, XXXX |
XXXXXX XXX XXXX |
$XXX,XXX | |
| XXXXXXXX | XXX XX, XXXX |
XXXXXXX XXX XXXX |
|
| XXX XX, XXXX |
XXXXXX XXX XXXX |
$XXX,XXX |
| XXXXXXXX XXXX | XXX XX, XXXX | $977,400 XXX XXXX |
| XXXXXXXX XXXXXX | XXX XX, XXXX | $974,900 XXX XXXX |
| XXXXXXXX XXXXXXX | XXX XX, XXXX | XXX XXXX |
| XXXXXXXX XXXXXX | XXX XX, XXXX | $974,900 XXX XXXX |

Hillsdale Elementary School
Elementary: PublicOur Lady of Lourdes Separate School
Elementary: CatholicSt Marguerite d'Youville Elementary School
Elementary: CatholicMinesing Central Public School
Elementary: PublicHuronia Centennial Public School
Elementary: PublicForest Hill Public School
Elementary: PublicBarrie Campus
Secondary: PublicÉSC Nouvelle-Alliance
Secondary: CatholicSimcoe Alternative Secondary School
Secondary: PublicElmvale District High School
Secondary: PublicSt Joseph's Separate School
Secondary: CatholicBarrie North Collegiate Institute
Secondary: Public- 3 bath
- 4 bed
- 2000 sqft
1866 Old Second Road North, Springwater, Ontario • L0L 1V0 • Rural Springwater

