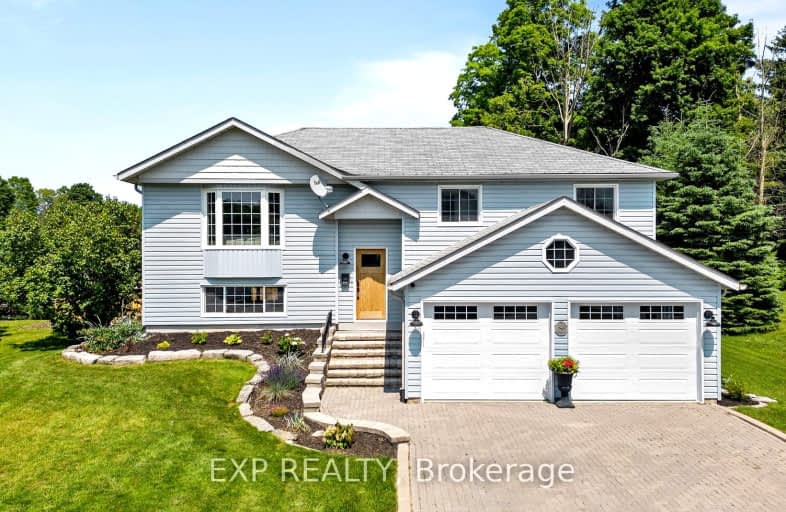Car-Dependent
- Almost all errands require a car.
Somewhat Bikeable
- Most errands require a car.

Emma King Elementary School
Elementary: PublicAndrew Hunter Elementary School
Elementary: PublicThe Good Shepherd Catholic School
Elementary: CatholicMinesing Central Public School
Elementary: PublicWest Bayfield Elementary School
Elementary: PublicForest Hill Public School
Elementary: PublicBarrie Campus
Secondary: PublicÉSC Nouvelle-Alliance
Secondary: CatholicElmvale District High School
Secondary: PublicNottawasaga Pines Secondary School
Secondary: PublicSt Joan of Arc High School
Secondary: CatholicBear Creek Secondary School
Secondary: Public-
Barrie Cycling Baseball Cross
Minesing ON 5.74km -
Pringle Park
ON 10.67km -
Dorian Parker Centre
227 Sunnidale Rd, Barrie ON 10.97km
-
RBC Royal Bank
37 Finlay Rd, Barrie ON L4N 7T8 9.92km -
Scotiabank
544 Bayfield St, Barrie ON L4M 5A2 10.09km -
TD Bank Financial Group
534 Bayfield St, Barrie ON L4M 5A2 10.15km
- 2 bath
- 3 bed
- 1100 sqft
1771 George Johnston Road, Springwater, Ontario • L9X 2B2 • Minesing




