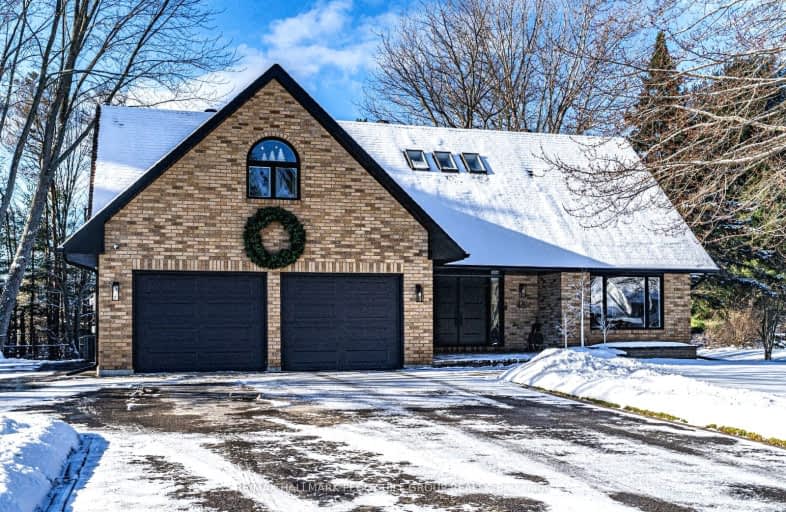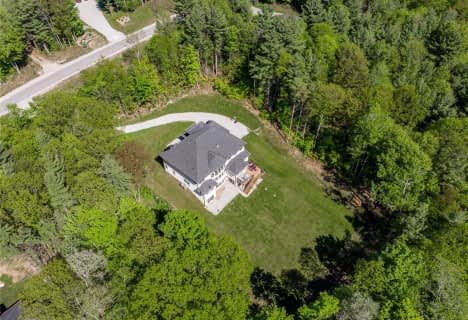Car-Dependent
- Almost all errands require a car.
Somewhat Bikeable
- Most errands require a car.

Hillsdale Elementary School
Elementary: PublicOur Lady of Lourdes Separate School
Elementary: CatholicThe Good Shepherd Catholic School
Elementary: CatholicMinesing Central Public School
Elementary: PublicHuronia Centennial Public School
Elementary: PublicForest Hill Public School
Elementary: PublicBarrie Campus
Secondary: PublicÉSC Nouvelle-Alliance
Secondary: CatholicElmvale District High School
Secondary: PublicSt Joseph's Separate School
Secondary: CatholicBarrie North Collegiate Institute
Secondary: PublicSt Joan of Arc High School
Secondary: Catholic-
The BONEYARD
5.28km -
Barrie Cycling Baseball Cross
Minesing ON 5.85km -
Springwater Provincial Park
Springwater L0L, Springwater ON 6.53km
-
Scotiabank
544 Bayfield St, Barrie ON L4M 5A2 11.27km -
President's Choice Financial Pavilion and ATM
472 Bayfield St, Barrie ON L4M 5A2 11.56km -
Banque Nationale du Canada
487 Bayfield St, Barrie ON L4M 4Z9 11.7km




