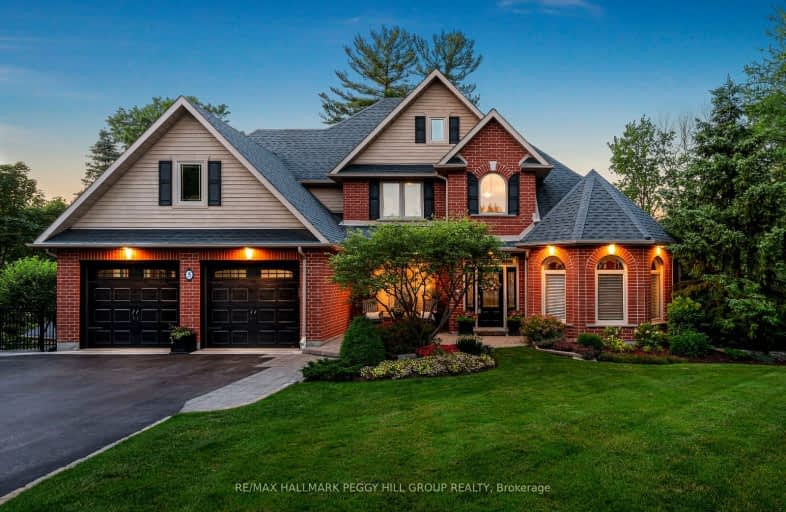Sold on Oct 25, 2023
Note: Property is not currently for sale or for rent.

-
Type: Detached
-
Style: 2-Storey
-
Size: 3000 sqft
-
Lot Size: 71.51 x 232.36 Feet
-
Age: 16-30 years
-
Taxes: $7,181 per year
-
Days on Site: 5 Days
-
Added: Oct 20, 2023 (5 days on market)
-
Updated:
-
Last Checked: 1 month ago
-
MLS®#: S7238294
-
Listed By: Re/max hallmark peggy hill group realty
SOLD FIRM AWAITING DEPOSIT -EXPERIENCE RESORT-STYLE LIVING AT THIS IMPRESSIVE CUSTOM-BUILT HOME WITH A POOL & NO REAR NEIGHBOURS! Welcome to 5 Deluca Court in Midhurst. This extraordinary home impresses with impeccable curb appeal & stunning landscaping. Inside, the grand foyer welcomes with high ceilings & abundant natural light. The open-concept layout & sightlines to the backyard create a seamless flow. The chef's dream kitchen features a massive island & Bosch appliances. The main floor primary suite offers a peaceful sanctuary with built-ins & a spa-like ensuite. The basement is a haven for entertainment, with a media room, gym, guest room & wet bar. The backyard boasts an impressively landscaped pool area surrounded by mature trees. Enjoy privacy & tranquillity in this desirable location, offering a balance of country living & city conveniences. This home offers a luxurious lifestyle beyond ordinary living. Proximity to ski hills makes it ideal for families & winter enthusiasts.
Property Details
Facts for 5 Deluca Court, Springwater
Status
Days on Market: 5
Last Status: Sold
Sold Date: Oct 25, 2023
Closed Date: Jan 30, 2024
Expiry Date: Jan 20, 2024
Sold Price: $1,978,000
Unavailable Date: Oct 26, 2023
Input Date: Oct 21, 2023
Prior LSC: Listing with no contract changes
Property
Status: Sale
Property Type: Detached
Style: 2-Storey
Size (sq ft): 3000
Age: 16-30
Area: Springwater
Community: Midhurst
Availability Date: Flexible
Inside
Bedrooms: 4
Bedrooms Plus: 1
Bathrooms: 5
Kitchens: 1
Rooms: 9
Den/Family Room: No
Air Conditioning: Central Air
Fireplace: Yes
Laundry Level: Main
Central Vacuum: Y
Washrooms: 5
Building
Basement: Finished
Basement 2: Full
Heat Type: Forced Air
Heat Source: Gas
Exterior: Brick
UFFI: No
Water Supply: Municipal
Special Designation: Unknown
Parking
Driveway: Pvt Double
Garage Spaces: 2
Garage Type: Attached
Covered Parking Spaces: 5
Total Parking Spaces: 7
Fees
Tax Year: 2023
Tax Legal Description: As per Schedule B
Taxes: $7,181
Highlights
Feature: Beach
Feature: Fenced Yard
Feature: Golf
Feature: Grnbelt/Conserv
Feature: Rec Centre
Feature: School Bus Route
Land
Cross Street: Carson/Paddy Dunn's/
Municipality District: Springwater
Fronting On: North
Parcel Number: 589280113
Pool: Inground
Sewer: Septic
Lot Depth: 232.36 Feet
Lot Frontage: 71.51 Feet
Acres: .50-1.99
Zoning: R1
Easements Restrictions: Conserv Regs
Easements Restrictions: Environ Protectd
Additional Media
- Virtual Tour: https://unbranded.youriguide.com/5_deluca_ct_barrie_on/
Rooms
Room details for 5 Deluca Court, Springwater
| Type | Dimensions | Description |
|---|---|---|
| Kitchen Main | 4.19 x 5.49 | |
| Dining Main | 3.73 x 4.11 | |
| Living Main | 5.94 x 5.84 | |
| Prim Bdrm Main | 4.09 x 6.10 | 5 Pc Ensuite, W/I Closet |
| 2nd Br 2nd | 3.78 x 3.58 | |
| 3rd Br 2nd | 4.06 x 3.51 | |
| 4th Br 2nd | 4.24 x 4.47 | 4 Pc Ensuite |
| Rec Bsmt | 7.82 x 5.79 | |
| Exercise Bsmt | 3.94 x 5.94 | |
| Media/Ent Bsmt | 3.68 x 5.18 | |
| Other Bsmt | 2.31 x 4.50 | Wet Bar |
| 5th Br Bsmt | 3.66 x 4.32 |
| XXXXXXXX | XXX XX, XXXX |
XXXX XXX XXXX |
$X,XXX,XXX |
| XXX XX, XXXX |
XXXXXX XXX XXXX |
$X,XXX,XXX | |
| XXXXXXXX | XXX XX, XXXX |
XXXXXXX XXX XXXX |
|
| XXX XX, XXXX |
XXXXXX XXX XXXX |
$X,XXX,XXX | |
| XXXXXXXX | XXX XX, XXXX |
XXXXXXX XXX XXXX |
|
| XXX XX, XXXX |
XXXXXX XXX XXXX |
$X,XXX,XXX | |
| XXXXXXXX | XXX XX, XXXX |
XXXXXXX XXX XXXX |
|
| XXX XX, XXXX |
XXXXXX XXX XXXX |
$X,XXX,XXX | |
| XXXXXXXX | XXX XX, XXXX |
XXXX XXX XXXX |
$X,XXX,XXX |
| XXX XX, XXXX |
XXXXXX XXX XXXX |
$X,XXX,XXX |
| XXXXXXXX XXXX | XXX XX, XXXX | $1,978,000 XXX XXXX |
| XXXXXXXX XXXXXX | XXX XX, XXXX | $2,095,000 XXX XXXX |
| XXXXXXXX XXXXXXX | XXX XX, XXXX | XXX XXXX |
| XXXXXXXX XXXXXX | XXX XX, XXXX | $2,298,000 XXX XXXX |
| XXXXXXXX XXXXXXX | XXX XX, XXXX | XXX XXXX |
| XXXXXXXX XXXXXX | XXX XX, XXXX | $2,398,000 XXX XXXX |
| XXXXXXXX XXXXXXX | XXX XX, XXXX | XXX XXXX |
| XXXXXXXX XXXXXX | XXX XX, XXXX | $2,398,000 XXX XXXX |
| XXXXXXXX XXXX | XXX XX, XXXX | $1,110,000 XXX XXXX |
| XXXXXXXX XXXXXX | XXX XX, XXXX | $1,195,000 XXX XXXX |
Car-Dependent
- Almost all errands require a car.
Somewhat Bikeable
- Almost all errands require a car.

St Marguerite d'Youville Elementary School
Elementary: CatholicCundles Heights Public School
Elementary: PublicSister Catherine Donnelly Catholic School
Elementary: CatholicTerry Fox Elementary School
Elementary: PublicWest Bayfield Elementary School
Elementary: PublicForest Hill Public School
Elementary: PublicBarrie Campus
Secondary: PublicÉSC Nouvelle-Alliance
Secondary: CatholicSimcoe Alternative Secondary School
Secondary: PublicSt Joseph's Separate School
Secondary: CatholicBarrie North Collegiate Institute
Secondary: PublicEastview Secondary School
Secondary: Public-
Cartwright Park
Barrie ON 2.54km -
Ferris Park
ON 3.06km -
Redpath Park
ON 3.03km
-
Scotiabank
544 Bayfield St, Barrie ON L4M 5A2 1.55km -
TD Canada Trust ATM
534 Bayfield St, Barrie ON L4M 5A2 1.61km -
TD Bank Financial Group
534 Bayfield St, Barrie ON L4M 5A2 1.64km


