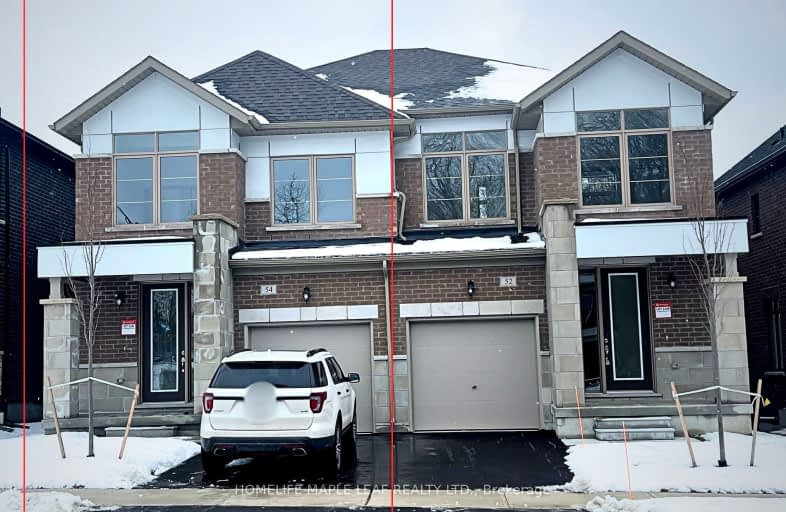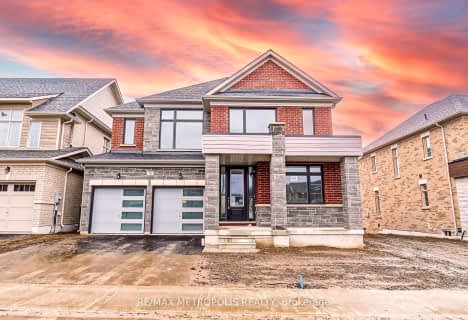Car-Dependent
- Almost all errands require a car.
Somewhat Bikeable
- Almost all errands require a car.

St Marguerite d'Youville Elementary School
Elementary: CatholicEmma King Elementary School
Elementary: PublicAndrew Hunter Elementary School
Elementary: PublicThe Good Shepherd Catholic School
Elementary: CatholicWest Bayfield Elementary School
Elementary: PublicForest Hill Public School
Elementary: PublicBarrie Campus
Secondary: PublicÉSC Nouvelle-Alliance
Secondary: CatholicSimcoe Alternative Secondary School
Secondary: PublicSt Joseph's Separate School
Secondary: CatholicBarrie North Collegiate Institute
Secondary: PublicSt Joan of Arc High School
Secondary: Catholic-
Small World Indoor Playground
1005 Snow Valley Rd, Midhurst ON L9X 0V5 2.17km -
Barrie Cycling Baseball Cross
Minesing ON 2.66km -
Treetops Playground
320 Bayfield St, Barrie ON L4M 3C1 4.85km
-
Scotiabank
544 Bayfield St, Barrie ON L4M 5A2 3.34km -
TD Bank Financial Group
534 Bayfield St, Barrie ON L4M 5A2 3.41km -
TD Canada Trust Branch and ATM
534 Bayfield St, Barrie ON L4M 5A2 3.41km



