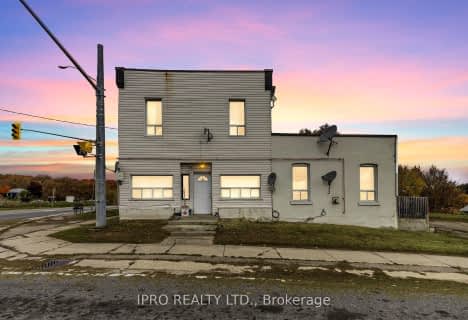Removed on May 15, 2025
Note: Property is not currently for sale or for rent.

-
Type: Detached
-
Style: 2-Storey
-
Lot Size: 98.18 x 155.2
-
Age: 16-30 years
-
Taxes: $3,544 per year
-
Days on Site: 46 Days
-
Added: Jul 04, 2023 (1 month on market)
-
Updated:
-
Last Checked: 1 month ago
-
MLS®#: S6243416
-
Listed By: Cripps realty brokerage
Stunning Waterfront Custom-Built 5-Bedroom Home Situated on Beautiful Orr Lake On Generous 128 Ft Lot. Offering over 2300 sq ft above grade of living space, this home doesn't miss any details. Walk into the large open concept main floor, offering stainless steel appliances, hardwood flooring, main floor laundry, ample storage, 2 fantastic sized bedrooms, one with dual closet, full bathroom and 8ft sliding glass doors that look out to the massive covered porch. The upper level offers additional living space with cathedral ceilings with 2 skylights, 8ft sliding glass doors, an additional 3 bedrooms including an oversized primary bedroom with double closets, and a private balcony. This level also offers a walkout off the secondary living space to the second story deck with panoramic views of Orr Lake and overlooks the pristine gardens, manicured lawn, and above ground pool. Walk down the stairs to be greeted by a private 8-person Beachcomber hot tub to relax and enjoy the sunset views and
Property Details
Facts for 5684 Penetanguishene Road, Springwater
Status
Days on Market: 46
Last Status: Terminated
Sold Date: May 15, 2025
Closed Date: Nov 30, -0001
Expiry Date: Nov 05, 2021
Unavailable Date: Sep 20, 2021
Input Date: Aug 05, 2021
Prior LSC: Listing with no contract changes
Property
Status: Sale
Property Type: Detached
Style: 2-Storey
Age: 16-30
Area: Springwater
Community: Rural Springwater
Availability Date: FLEX
Assessment Amount: $430,000
Assessment Year: 2021
Inside
Bedrooms: 5
Bathrooms: 2
Kitchens: 1
Rooms: 13
Air Conditioning: Central Air
Laundry: Ensuite
Washrooms: 2
Building
Basement: None
Exterior: Vinyl Siding
Elevator: N
UFFI: No
Water Supply Type: Artesian Wel
Parking
Covered Parking Spaces: 7
Total Parking Spaces: 9
Fees
Tax Year: 2020
Tax Legal Description: PT LT 67 CON 1 MEDONTE PT 2, 51R4458; SPRINGWATER
Taxes: $3,544
Land
Cross Street: Flos Rd 10 E To Pene
Municipality District: Springwater
Fronting On: East
Parcel Number: 583740453
Pool: Abv Grnd
Sewer: Tank
Lot Depth: 155.2
Lot Frontage: 98.18
Acres: < .50
Zoning: RES
Water Body Type: Lake
Water Frontage: 98.18
Water Features: Dock
Shoreline: Sandy
Shoreline: Soft Btm
Shoreline Allowance: Owned
Rooms
Room details for 5684 Penetanguishene Road, Springwater
| Type | Dimensions | Description |
|---|---|---|
| Living Main | 4.22 x 6.17 | |
| Kitchen Main | 4.19 x 3.89 | |
| Dining Main | 2.39 x 3.89 | |
| Br Main | 4.01 x 3.43 | |
| Br Main | 3.28 x 3.43 | |
| Bathroom Main | - | |
| Laundry Main | 1.88 x 2.13 | |
| Prim Bdrm 2nd | 6.55 x 3.91 | |
| Br 2nd | 3.25 x 3.56 | |
| Br 2nd | 4.62 x 3.33 | |
| Bathroom 2nd | - | |
| Family 2nd | 4.24 x 6.05 |
| XXXXXXXX | XXX XX, XXXX |
XXXX XXX XXXX |
$X,XXX,XXX |
| XXX XX, XXXX |
XXXXXX XXX XXXX |
$X,XXX,XXX | |
| XXXXXXXX | XXX XX, XXXX |
XXXXXXX XXX XXXX |
|
| XXX XX, XXXX |
XXXXXX XXX XXXX |
$X,XXX,XXX | |
| XXXXXXXX | XXX XX, XXXX |
XXXX XXX XXXX |
$X,XXX,XXX |
| XXX XX, XXXX |
XXXXXX XXX XXXX |
$X,XXX,XXX | |
| XXXXXXXX | XXX XX, XXXX |
XXXXXXX XXX XXXX |
|
| XXX XX, XXXX |
XXXXXX XXX XXXX |
$X,XXX,XXX |
| XXXXXXXX XXXX | XXX XX, XXXX | $1,100,000 XXX XXXX |
| XXXXXXXX XXXXXX | XXX XX, XXXX | $1,150,888 XXX XXXX |
| XXXXXXXX XXXXXXX | XXX XX, XXXX | XXX XXXX |
| XXXXXXXX XXXXXX | XXX XX, XXXX | $1,200,000 XXX XXXX |
| XXXXXXXX XXXX | XXX XX, XXXX | $1,100,000 XXX XXXX |
| XXXXXXXX XXXXXX | XXX XX, XXXX | $1,150,888 XXX XXXX |
| XXXXXXXX XXXXXXX | XXX XX, XXXX | XXX XXXX |
| XXXXXXXX XXXXXX | XXX XX, XXXX | $1,200,000 XXX XXXX |

Hillsdale Elementary School
Elementary: PublicOur Lady of Lourdes Separate School
Elementary: CatholicWyevale Central Public School
Elementary: PublicSt Antoine Daniel Catholic School
Elementary: CatholicTay Shores Public School
Elementary: PublicHuronia Centennial Public School
Elementary: PublicGeorgian Bay District Secondary School
Secondary: PublicNorth Simcoe Campus
Secondary: PublicÉcole secondaire Le Caron
Secondary: PublicElmvale District High School
Secondary: PublicSt Joseph's Separate School
Secondary: CatholicSt Theresa's Separate School
Secondary: Catholic- 6 bath
- 7 bed
- 3500 sqft
6501 Highway 93, Tay, Ontario • L0L 1P0 • Waverley

