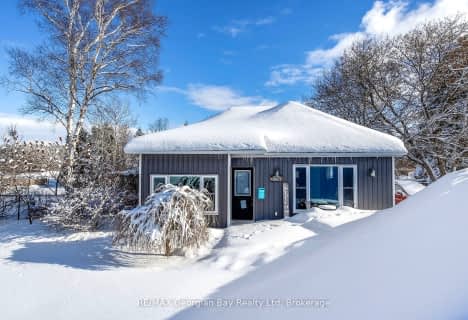Sold on Sep 04, 2021
Note: Property is not currently for sale or for rent.

-
Type: Detached
-
Style: 2-Storey
-
Lot Size: 294 x 101 Acres
-
Age: No Data
-
Taxes: $1,780 per year
-
Days on Site: 16 Days
-
Added: Jul 04, 2023 (2 weeks on market)
-
Updated:
-
Last Checked: 1 month ago
-
MLS®#: S6311120
-
Listed By: Sutton group incentive realty inc. brokerage
Here is the charmer you have been waiting for. Spacious 3 bedroom 2 1/2 bath home on 0.7 acre lot. This yard has great appeal to the outside enthusiast with a cool tiki hut with power, water & patio. Enjoy your fire pit, or swing in a hammock. Underground invisible fence for your pets. New furnace and shingles in 2017, drilled well 2014. Inviting front deck with flower planters leads into the home. All hardwood & tile throughout. Stainless steel appliances and tiled backsplash in the spacious kitchen. Built in seating area with storage underneath. Large main floor laundry room is a bonus. Walk out from the living room with electric fireplace to your private deck and enjoy fresh veggies from your garden. Great main floor master bedroom with barn door entry & 4 pc ensuite. Plus a powder room on this floor for guests. Upper floor has 2 more bedrooms , full 3 pc bathroom & seating area. 2 storage sheds. 1 has 20 amp power. Large driveway for lots of parking. Some newer windows. Just move i
Property Details
Facts for 6168 Penetanguishene Road, Springwater
Status
Days on Market: 16
Last Status: Sold
Sold Date: Sep 04, 2021
Closed Date: Oct 21, 2021
Expiry Date: Nov 30, 2021
Sold Price: $625,000
Unavailable Date: Sep 04, 2021
Input Date: Aug 19, 2021
Prior LSC: Sold
Property
Status: Sale
Property Type: Detached
Style: 2-Storey
Area: Springwater
Community: Rural Springwater
Availability Date: FLEX
Assessment Amount: $216,000
Assessment Year: 2016
Inside
Bedrooms: 3
Bathrooms: 3
Kitchens: 1
Rooms: 10
Air Conditioning: None
Washrooms: 3
Building
Basement: Part Bsmt
Basement 2: Unfinished
Exterior: Stucco/Plaster
Exterior: Wood
Elevator: N
Water Supply Type: Drilled Well
Parking
Covered Parking Spaces: 4
Total Parking Spaces: 4
Fees
Tax Year: 2021
Tax Legal Description: PART LOT 73 CON 1 WPR FLOS PART 2 & 3, PLAN 51R518
Taxes: $1,780
Land
Cross Street: Penetanguishene Rd
Municipality District: Springwater
Fronting On: West
Parcel Number: 583740041
Sewer: Septic
Lot Depth: 101 Acres
Lot Frontage: 294 Acres
Acres: .50-1.99
Zoning: res
Rooms
Room details for 6168 Penetanguishene Road, Springwater
| Type | Dimensions | Description |
|---|---|---|
| Living Main | 3.05 x 3.68 | Hardwood Floor |
| Prim Bdrm Main | 3.05 x 5.54 | Hardwood Floor |
| Bathroom Main | - | Ensuite Bath, Tile Floor |
| Bathroom Main | - | Tile Floor |
| Laundry Main | 1.07 x 4.29 | |
| Br 2nd | 3.66 x 4.50 | Hardwood Floor |
| Br 2nd | 2.51 x 5.72 | Hardwood Floor |
| Bathroom 2nd | - | Tile Floor |
| Other 2nd | 1.98 x 2.13 | Hardwood Floor |
| XXXXXXXX | XXX XX, XXXX |
XXXX XXX XXXX |
$XXX,XXX |
| XXX XX, XXXX |
XXXXXX XXX XXXX |
$XXX,XXX | |
| XXXXXXXX | XXX XX, XXXX |
XXXXXXX XXX XXXX |
|
| XXX XX, XXXX |
XXXXXX XXX XXXX |
$XXX,XXX | |
| XXXXXXXX | XXX XX, XXXX |
XXXXXXX XXX XXXX |
|
| XXX XX, XXXX |
XXXXXX XXX XXXX |
$XXX,XXX | |
| XXXXXXXX | XXX XX, XXXX |
XXXX XXX XXXX |
$XXX,XXX |
| XXX XX, XXXX |
XXXXXX XXX XXXX |
$XXX,XXX | |
| XXXXXXXX | XXX XX, XXXX |
XXXX XXX XXXX |
$XXX,XXX |
| XXX XX, XXXX |
XXXXXX XXX XXXX |
$XXX,XXX | |
| XXXXXXXX | XXX XX, XXXX |
XXXX XXX XXXX |
$XXX,XXX |
| XXX XX, XXXX |
XXXXXX XXX XXXX |
$XXX,XXX | |
| XXXXXXXX | XXX XX, XXXX |
XXXXXXX XXX XXXX |
|
| XXX XX, XXXX |
XXXXXX XXX XXXX |
$XXX,XXX | |
| XXXXXXXX | XXX XX, XXXX |
XXXXXXX XXX XXXX |
|
| XXX XX, XXXX |
XXXXXX XXX XXXX |
$XXX,XXX |
| XXXXXXXX XXXX | XXX XX, XXXX | $300,750 XXX XXXX |
| XXXXXXXX XXXXXX | XXX XX, XXXX | $314,900 XXX XXXX |
| XXXXXXXX XXXXXXX | XXX XX, XXXX | XXX XXXX |
| XXXXXXXX XXXXXX | XXX XX, XXXX | $324,900 XXX XXXX |
| XXXXXXXX XXXXXXX | XXX XX, XXXX | XXX XXXX |
| XXXXXXXX XXXXXX | XXX XX, XXXX | $324,900 XXX XXXX |
| XXXXXXXX XXXX | XXX XX, XXXX | $625,000 XXX XXXX |
| XXXXXXXX XXXXXX | XXX XX, XXXX | $599,000 XXX XXXX |
| XXXXXXXX XXXX | XXX XX, XXXX | $625,000 XXX XXXX |
| XXXXXXXX XXXXXX | XXX XX, XXXX | $599,000 XXX XXXX |
| XXXXXXXX XXXX | XXX XX, XXXX | $300,750 XXX XXXX |
| XXXXXXXX XXXXXX | XXX XX, XXXX | $314,900 XXX XXXX |
| XXXXXXXX XXXXXXX | XXX XX, XXXX | XXX XXXX |
| XXXXXXXX XXXXXX | XXX XX, XXXX | $324,900 XXX XXXX |
| XXXXXXXX XXXXXXX | XXX XX, XXXX | XXX XXXX |
| XXXXXXXX XXXXXX | XXX XX, XXXX | $324,900 XXX XXXX |

Hillsdale Elementary School
Elementary: PublicOur Lady of Lourdes Separate School
Elementary: CatholicWyevale Central Public School
Elementary: PublicSt Antoine Daniel Catholic School
Elementary: CatholicHuron Park Public School
Elementary: PublicHuronia Centennial Public School
Elementary: PublicGeorgian Bay District Secondary School
Secondary: PublicNorth Simcoe Campus
Secondary: PublicÉcole secondaire Le Caron
Secondary: PublicElmvale District High School
Secondary: PublicSt Joseph's Separate School
Secondary: CatholicSt Theresa's Separate School
Secondary: Catholic- 1 bath
- 3 bed
- 700 sqft
6527 Highway 93 High, Tay, Ontario • L0L 1P0 • Waverley

