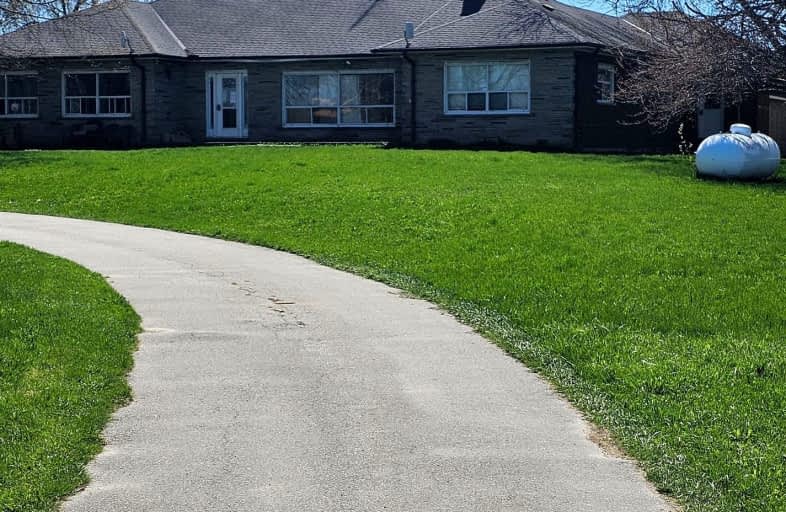Car-Dependent
- Almost all errands require a car.
12
/100
Somewhat Bikeable
- Most errands require a car.
28
/100

Johnson Street Public School
Elementary: Public
4.73 km
Monsignor Clair Separate School
Elementary: Catholic
4.22 km
St Monicas Separate School
Elementary: Catholic
4.56 km
Steele Street Public School
Elementary: Public
4.64 km
ÉÉC Frère-André
Elementary: Catholic
4.11 km
Maple Grove Public School
Elementary: Public
4.61 km
Barrie Campus
Secondary: Public
6.07 km
ÉSC Nouvelle-Alliance
Secondary: Catholic
7.35 km
Simcoe Alternative Secondary School
Secondary: Public
7.45 km
St Joseph's Separate School
Secondary: Catholic
4.20 km
Barrie North Collegiate Institute
Secondary: Public
5.56 km
Eastview Secondary School
Secondary: Public
4.13 km
-
Cheltenham Park
Barrie ON 3.24km -
Hickling Park
Barrie ON 3.8km -
Nelson Lookout
Barrie ON 4.84km
-
Scotiabank
507 Cundles Rd E, Barrie ON L4M 0J7 3.48km -
President's Choice Financial ATM
607 Cundles Rd E, Barrie ON L4M 0J7 3.74km -
Ontario Educational Credit Union Ltd
48 Alliance Blvd, Barrie ON L4M 5K3 4.23km


