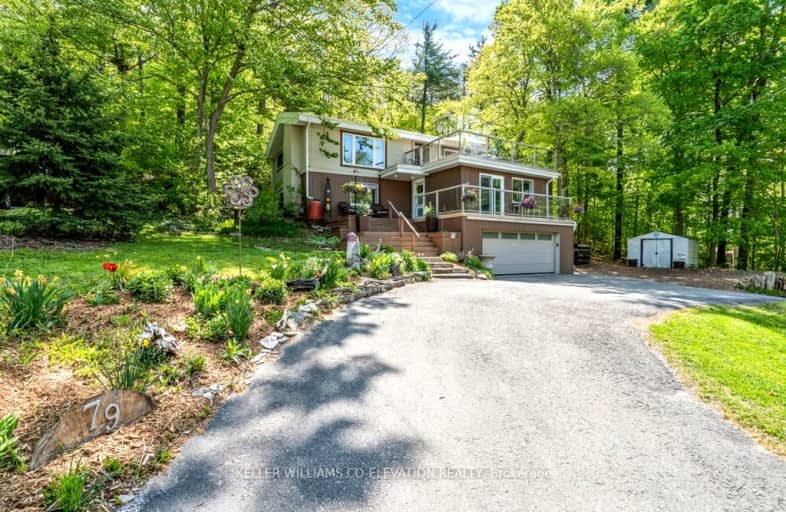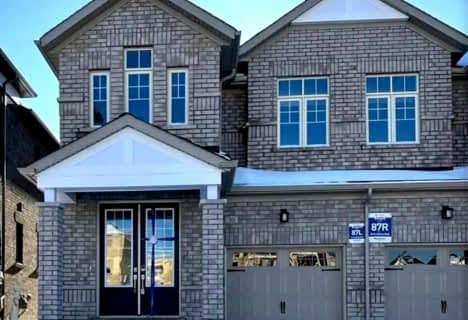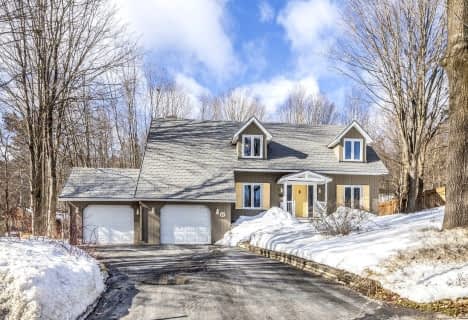
Video Tour
Car-Dependent
- Almost all errands require a car.
10
/100
Somewhat Bikeable
- Most errands require a car.
26
/100

St Marguerite d'Youville Elementary School
Elementary: Catholic
4.16 km
Cundles Heights Public School
Elementary: Public
5.15 km
Sister Catherine Donnelly Catholic School
Elementary: Catholic
3.82 km
Terry Fox Elementary School
Elementary: Public
4.29 km
West Bayfield Elementary School
Elementary: Public
4.65 km
Forest Hill Public School
Elementary: Public
0.78 km
Barrie Campus
Secondary: Public
5.80 km
ÉSC Nouvelle-Alliance
Secondary: Catholic
5.98 km
Simcoe Alternative Secondary School
Secondary: Public
7.85 km
St Joseph's Separate School
Secondary: Catholic
5.39 km
Barrie North Collegiate Institute
Secondary: Public
6.27 km
Eastview Secondary School
Secondary: Public
7.27 km
-
Barrie Cycling Baseball Cross
Minesing ON 2.77km -
Cartwright Park
Barrie ON 4.84km -
Ferris Park
ON 5.34km
-
Scotiabank
544 Bayfield St, Barrie ON L4M 5A2 3.98km -
National Bank
487 Bayfield St, Barrie ON L4M 4Z9 4.36km -
Banque Nationale du Canada
487 Bayfield St, Barrie ON L4M 4Z9 4.35km








