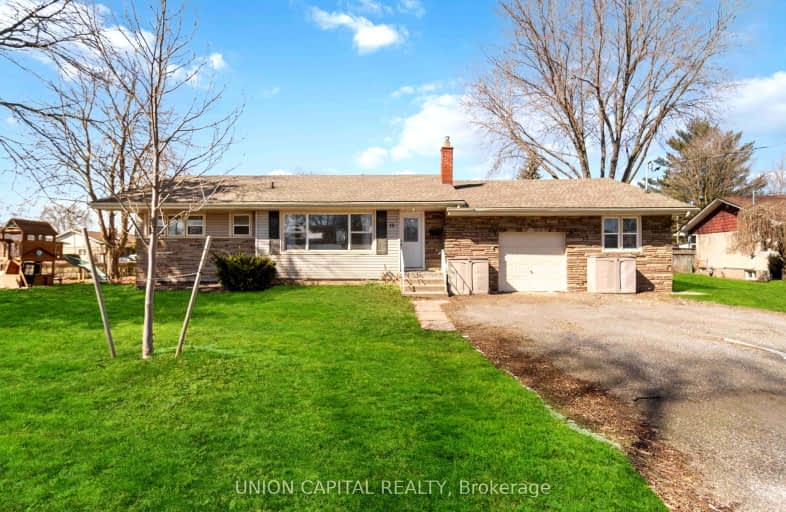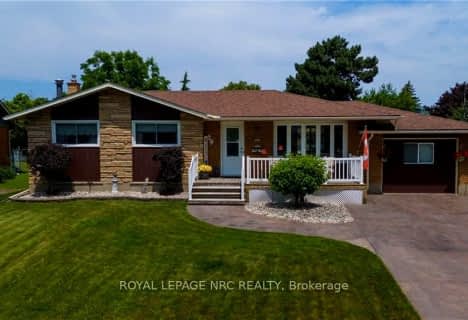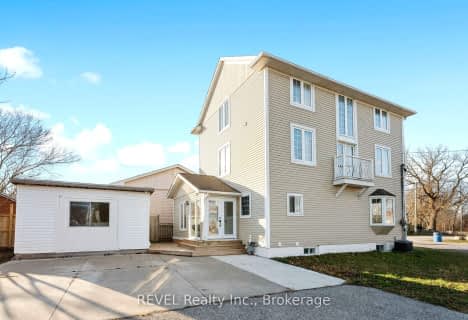
École élémentaire L'Héritage
Elementary: PublicParnall Public School
Elementary: PublicSt James Catholic Elementary School
Elementary: CatholicPine Grove Public School
Elementary: PublicDalewood Public School
Elementary: PublicPrince Philip Public School
Elementary: PublicLifetime Learning Centre Secondary School
Secondary: PublicSaint Francis Catholic Secondary School
Secondary: CatholicLaura Secord Secondary School
Secondary: PublicHoly Cross Catholic Secondary School
Secondary: CatholicEden High School
Secondary: PublicGovernor Simcoe Secondary School
Secondary: Public-
Walker's Creek Park
142A Parnell Rd, St. Catharines ON L2M 1T3 1.41km -
Lakeside Park Carousel
1 Lakeport Rd, St. Catharines ON L2N 5B3 2.1km -
Jaycee Park
543 Ontario St, St. Catharines ON L2N 4N4 2.43km
-
BMO Bank of Montreal
121 Lakeshore Rd (at Geneva St), St. Catharines ON L2N 2T7 0.31km -
TD Canada Trust ATM
37 Lakeshore Rd, St Catharines ON L2N 2T2 0.97km -
TD Bank Financial Group
37 Lakeshore Rd, St. Catharines ON L2N 2T2 0.97km
- 2 bath
- 4 bed
154 DALHOUSIE Avenue, St. Catharines, Ontario • L2N 4X7 • 438 - Port Dalhousie
- 3 bath
- 4 bed
- 2000 sqft
116 Arthur Street, St. Catharines, Ontario • L2M 1H7 • 436 - Port Weller
- 4 bath
- 4 bed
- 1500 sqft
1 Prince Edward Drive, St. Catharines, Ontario • L2N 3G9 • 443 - Lakeport
- 2 bath
- 4 bed
- 1100 sqft
315 Bunting Road, St. Catharines, Ontario • L2M 3Y4 • St. Catharines











