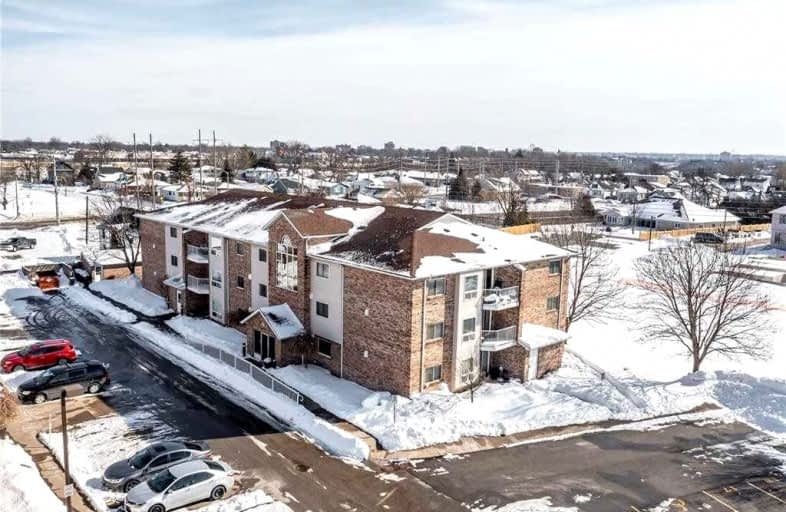Somewhat Walkable
- Some errands can be accomplished on foot.
Some Transit
- Most errands require a car.
Somewhat Bikeable
- Most errands require a car.

William Hamilton Merritt Public School
Elementary: PublicWestdale Public School
Elementary: PublicMother Teresa Catholic Elementary School
Elementary: CatholicSt Denis Catholic Elementary School
Elementary: CatholicGrapeview Public School
Elementary: PublicHarriet Tubman Public School
Elementary: PublicDSBN Academy
Secondary: PublicLifetime Learning Centre Secondary School
Secondary: PublicSaint Francis Catholic Secondary School
Secondary: CatholicSt Catharines Collegiate Institute and Vocational School
Secondary: PublicEden High School
Secondary: PublicDenis Morris Catholic High School
Secondary: Catholic-
Fairhaven Park
44 Fairhaven Dr, St. Catharines ON 0.77km -
Torosian Park
37 Chicory Cres, St. Catharines ON L2R 0A5 1.03km -
Vintage Park
66 Vintage Cres (at Louth St), St. Catharines ON L2S 3C6 1.69km
-
Localcoin Bitcoin ATM - Avondale Food Stores
296 Ontario St, St Catharines ON L2R 5L7 0.67km -
BDC - Business Development Bank of Canada
25 Corporate Park Dr, St. Catharines ON L2S 3W2 1.24km -
Meridian Credit Union ATM
75 Corporate Park Dr, St. Catharines ON L2S 3W3 1.26km
For Sale
More about this building
View 1061 Vansickle Road North, St. Catharines- 2 bath
- 3 bed
- 900 sqft
28-25 LINFIELD Drive, St. Catharines, Ontario • L2N 5T7 • 443 - Lakeport
- 2 bath
- 3 bed
- 1000 sqft
17-151 Linwell Road, St. Catharines, Ontario • L2N 6P3 • 443 - Lakeport
- 2 bath
- 3 bed
- 1000 sqft
15-151 Linwell Road, St. Catharines, Ontario • L2N 6P3 • 443 - Lakeport
- 2 bath
- 3 bed
- 1000 sqft
23-75 Ventura Drive, St. Catharines, Ontario • L2R 7J7 • 452 - Haig







