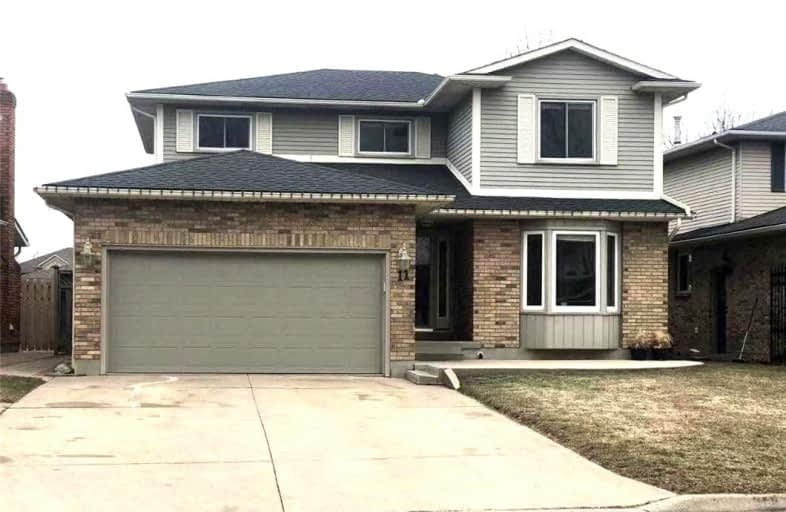
Assumption Catholic Elementary School
Elementary: Catholic
0.45 km
Carleton Public School
Elementary: Public
2.70 km
Port Weller Public School
Elementary: Public
0.41 km
Lockview Public School
Elementary: Public
1.22 km
Prince Philip Public School
Elementary: Public
1.52 km
Canadian Martyrs Catholic Elementary School
Elementary: Catholic
1.99 km
Lifetime Learning Centre Secondary School
Secondary: Public
3.81 km
Saint Francis Catholic Secondary School
Secondary: Catholic
3.74 km
Laura Secord Secondary School
Secondary: Public
3.14 km
Holy Cross Catholic Secondary School
Secondary: Catholic
1.00 km
Eden High School
Secondary: Public
3.89 km
Governor Simcoe Secondary School
Secondary: Public
1.89 km


