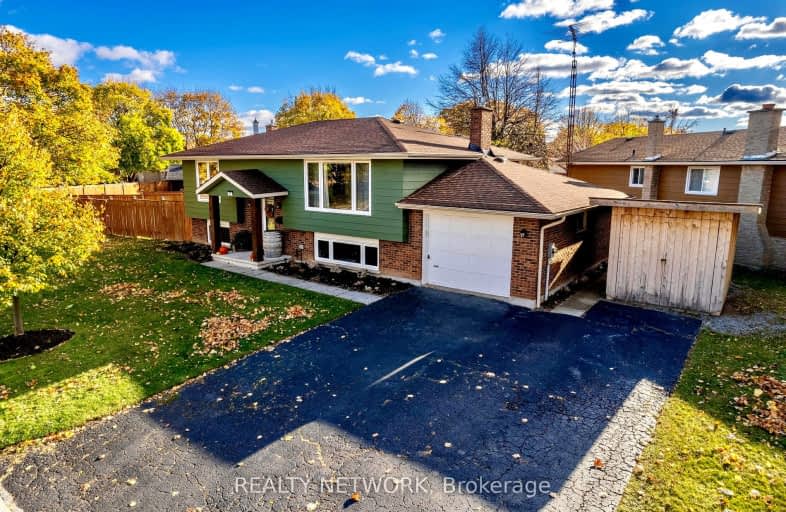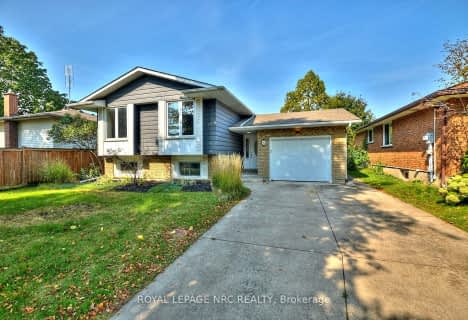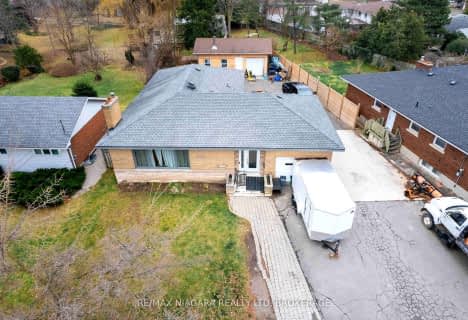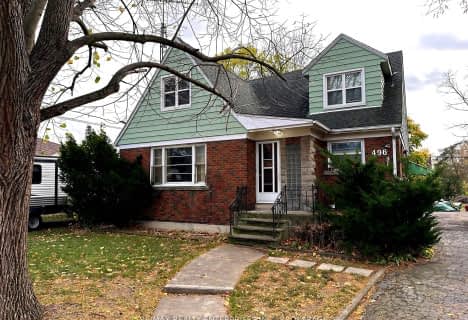Very Walkable
- Most errands can be accomplished on foot.
Some Transit
- Most errands require a car.
Bikeable
- Some errands can be accomplished on bike.

E I McCulley Public School
Elementary: PublicCarleton Public School
Elementary: PublicPrince of Wales Public School
Elementary: PublicLockview Public School
Elementary: PublicSt Alfred Catholic Elementary School
Elementary: CatholicCanadian Martyrs Catholic Elementary School
Elementary: CatholicLifetime Learning Centre Secondary School
Secondary: PublicSaint Francis Catholic Secondary School
Secondary: CatholicLaura Secord Secondary School
Secondary: PublicHoly Cross Catholic Secondary School
Secondary: CatholicEden High School
Secondary: PublicGovernor Simcoe Secondary School
Secondary: Public-
Grantham Avenue Park
447 Grantham Ave (Regina Avenue), St. Catharines ON L2M 3J2 0.89km -
Realty Park
St. Catharines ON 0.96km -
Monarch Park
517 Grantham Ave (At Niagara and Linwell), St. Catharines ON 1.25km
-
TD Bank Financial Group
364 Scott St, St. Catharines ON L2M 3W4 0.64km -
TD Canada Trust ATM
364 Scott St, St. Catharines ON L2M 3W4 0.91km -
Localcoin Bitcoin ATM - Avondale Food Stores
362 Scott St, St. Catharines ON L2N 1J5 0.98km
- 2 bath
- 3 bed
- 1500 sqft
4 Chapman Court, St. Catharines, Ontario • L2M 6H9 • 444 - Carlton/Bunting
- 2 bath
- 3 bed
- 700 sqft
314 Grantham Avenue, St. Catharines, Ontario • L2M 5A6 • 444 - Carlton/Bunting
- 4 bath
- 4 bed
- 1500 sqft
1 Prince Edward Drive, St. Catharines, Ontario • L2N 3G9 • 443 - Lakeport
- — bath
- — bed
- — sqft
496 Carlton Street, St. Catharines, Ontario • L2M 4X3 • 444 - Carlton/Bunting














