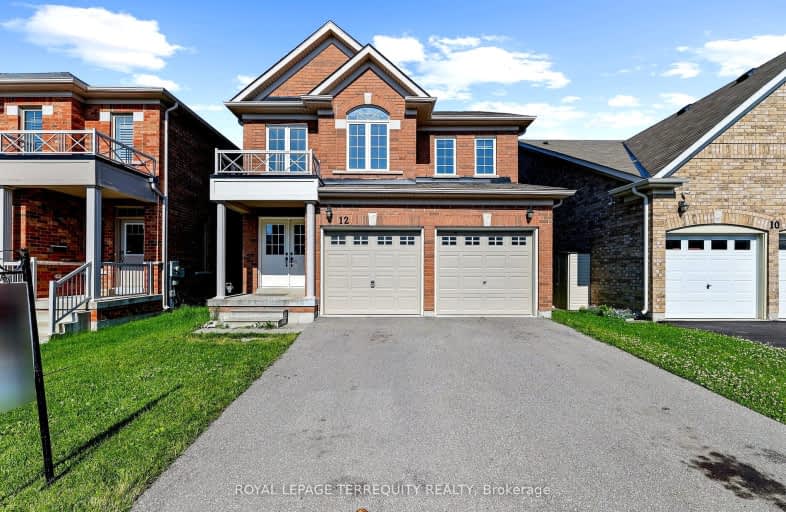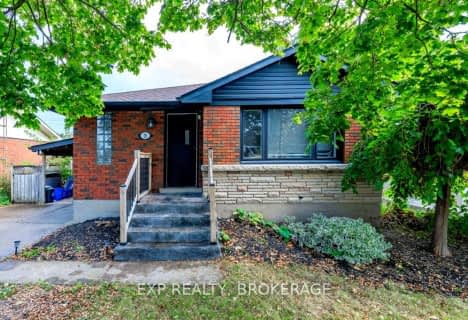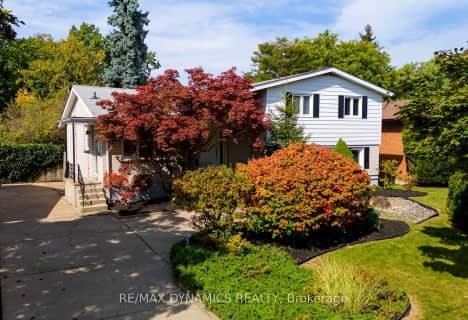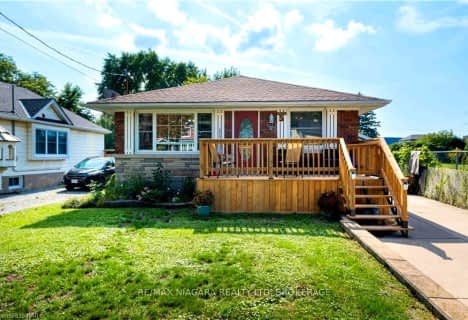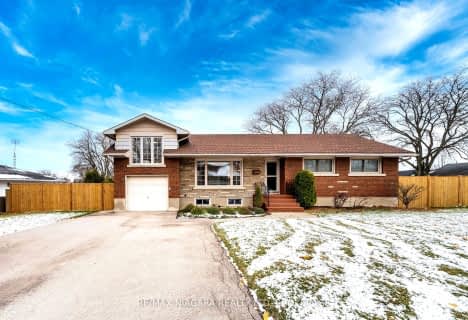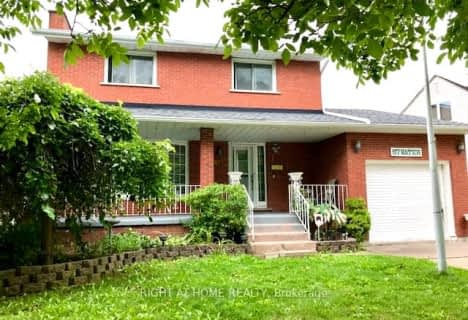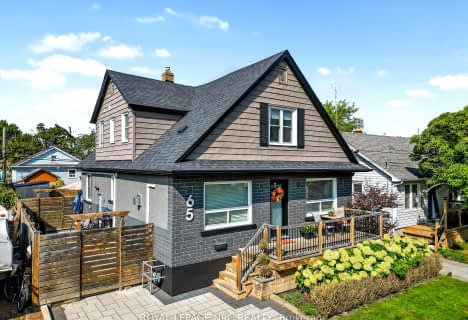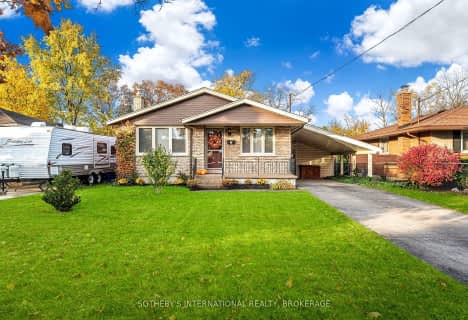Car-Dependent
- Most errands require a car.
Some Transit
- Most errands require a car.
Bikeable
- Some errands can be accomplished on bike.

St Theresa Catholic Elementary School
Elementary: CatholicApplewood Public School
Elementary: PublicSt Christopher Catholic Elementary School
Elementary: CatholicSt Charles Catholic Elementary School
Elementary: CatholicFerndale Public School
Elementary: PublicJeanne Sauve Public School
Elementary: PublicThorold Secondary School
Secondary: PublicSt Catharines Collegiate Institute and Vocational School
Secondary: PublicLaura Secord Secondary School
Secondary: PublicHoly Cross Catholic Secondary School
Secondary: CatholicSir Winston Churchill Secondary School
Secondary: PublicDenis Morris Catholic High School
Secondary: Catholic-
Douglas Park
St. Catharines ON 2.08km -
Barley Drive Park
24 Capner St (Barley Drive), St. Catharines ON 2.35km -
Burgoyne Woods Dog Park
70 Edgedale Rd, St. Catharines ON 2.55km
-
TD Bank Financial Group
326 Merritt St, St. Catharines ON L2T 1K4 1.88km -
RBC Royal Bank
344 Glendale Ave, St. Catharines ON L2T 4E3 2.15km -
President's Choice Financial ATM
221 Glendale Ave, St. Catharines ON L2T 2K9 2.95km
- 4 bath
- 4 bed
- 2500 sqft
205 Queenston Street East, St. Catharines, Ontario • L2R 3A5 • St. Catharines
- — bath
- — bed
- — sqft
105 Rockwood Avenue, St. Catharines, Ontario • L2P 3R9 • St. Catharines
- — bath
- — bed
29 Elm Ridge Drive, St. Catharines, Ontario • L2T 2A7 • 461 - Glendale/Glenridge
- 5 bath
- 4 bed
- 2500 sqft
159 Wright Crescent, Niagara on the Lake, Ontario • L0S 1J0 • Niagara-on-the-Lake
- 2 bath
- 3 bed
- 1100 sqft
5 Clearview Heights, St. Catharines, Ontario • L2T 2W2 • 460 - Burleigh Hill
- — bath
- — bed
- — sqft
5 Hardwood Grove, St. Catharines, Ontario • L2P 1K3 • 455 - Secord Woods
