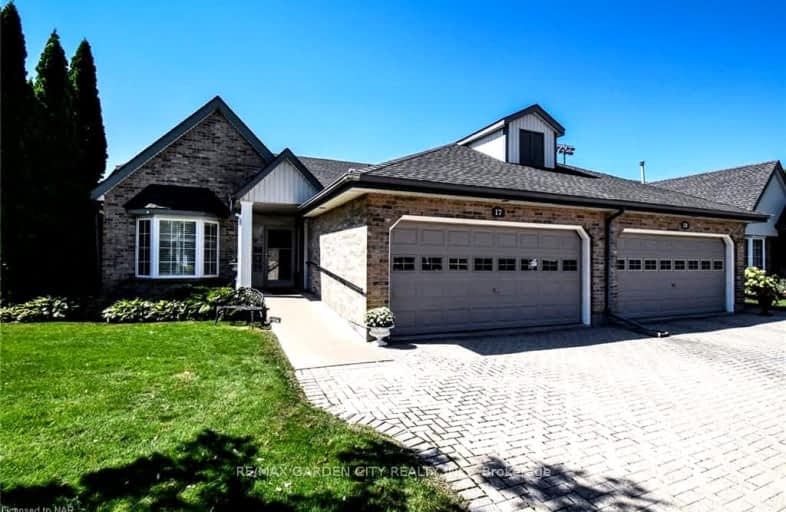Somewhat Walkable
- Some errands can be accomplished on foot.
Some Transit
- Most errands require a car.
Somewhat Bikeable
- Most errands require a car.

Burleigh Hill Public School
Elementary: PublicÉÉC Sainte-Marguerite-Bourgeoys-St.Cath
Elementary: CatholicSt Theresa Catholic Elementary School
Elementary: CatholicOakridge Public School
Elementary: PublicEdith Cavell Public School
Elementary: PublicFerndale Public School
Elementary: PublicDSBN Academy
Secondary: PublicThorold Secondary School
Secondary: PublicSt Catharines Collegiate Institute and Vocational School
Secondary: PublicLaura Secord Secondary School
Secondary: PublicSir Winston Churchill Secondary School
Secondary: PublicDenis Morris Catholic High School
Secondary: Catholic-
Glengarry Park
63 Glengarry Rd, St. Catharines ON 0.83km -
Burgoyne Woods Park
70 Edgedale Rd, St. Catharines ON 0.88km -
Old Guard Park
Louth St (St. Paul St), St. Catharines ON 2.57km
-
Continental Currency Exchange Canada Ltd
221 Glendale Ave (in The Pen Centre), St. Catharines ON L2T 2K9 0.68km -
CIBC
221 Glendale Ave (in The Pen Centre), St. Catharines ON L2T 2K9 0.79km -
CoinFlip Bitcoin ATM
224 Glenridge Ave, St. Catharines ON L2T 3J9 0.98km
More about this building
View 121 Glen Morris Drive, St. Catharines- 4 bath
- 2 bed
- 1600 sqft
24-141 Welland Vale Road, St. Catharines, Ontario • L2S 3S7 • 453 - Grapeview
- 4 bath
- 2 bed
- 2750 sqft
16-141 Welland Vale Road, St. Catharines, Ontario • L2S 3S7 • 453 - Grapeview
- 3 bath
- 1 bed
- 2750 sqft
08-141 Welland Vale Road, St. Catharines, Ontario • L2S 3S7 • 453 - Grapeview
- 2 bath
- 2 bed
- 1400 sqft
02-300 RICHMOND Street, Thorold, Ontario • L2V 5B9 • 558 - Confederation Heights






