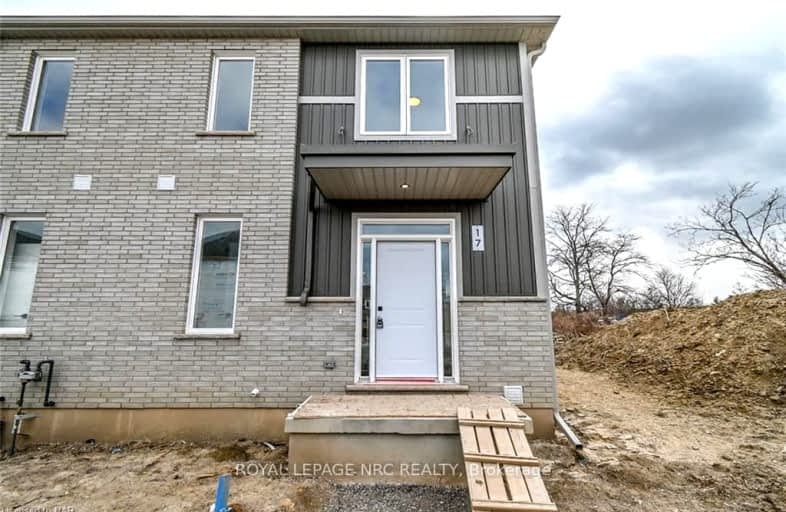Car-Dependent
- Almost all errands require a car.
Some Transit
- Most errands require a car.
Somewhat Bikeable
- Most errands require a car.

Burleigh Hill Public School
Elementary: PublicÉÉC Sainte-Marguerite-Bourgeoys-St.Cath
Elementary: CatholicSt Theresa Catholic Elementary School
Elementary: CatholicConnaught Public School
Elementary: PublicFerndale Public School
Elementary: PublicJeanne Sauve Public School
Elementary: PublicDSBN Academy
Secondary: PublicThorold Secondary School
Secondary: PublicSt Catharines Collegiate Institute and Vocational School
Secondary: PublicLaura Secord Secondary School
Secondary: PublicSir Winston Churchill Secondary School
Secondary: PublicDenis Morris Catholic High School
Secondary: Catholic-
Barley Drive Park
24 Capner St (Barley Drive), St. Catharines ON 0.65km -
Burgoyne Woods Park
70 Edgedale Rd, St. Catharines ON 1.07km -
Mountain Locks Park
107 Merritt St, St. Catharines ON L2T 1J7 1.8km
-
TD Bank Financial Group
326 Merritt St, St Catharines ON L2T 1K4 1.38km -
Scotiabank
319 Merritt St, St Catharines ON L2T 1K3 1.39km -
TD Canada Trust Branch and ATM
240 Glendale Ave, St Catharines ON L2T 2L2 1.79km
- — bath
- — bed
- — sqft
18-121A Moffatt Street, St. Catharines, Ontario • L2P 0E8 • St. Catharines
- — bath
- — bed
- — sqft
20-121A Moffatt Street, St. Catharines, Ontario • L2P 0E8 • St. Catharines
- — bath
- — bed
- — sqft
21-121A Moffatt Street, St. Catharines, Ontario • L2P 0E8 • St. Catharines
- — bath
- — bed
- — sqft
19-121A Moffatt Street, St. Catharines, Ontario • L2P 0E8 • St. Catharines
















