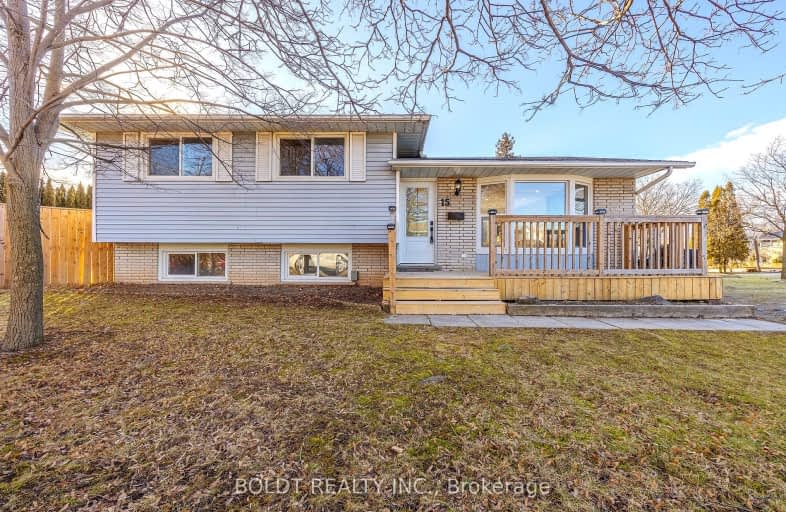Somewhat Walkable
- Some errands can be accomplished on foot.
61
/100
Some Transit
- Most errands require a car.
33
/100
Bikeable
- Some errands can be accomplished on bike.
68
/100

E I McCulley Public School
Elementary: Public
0.54 km
Carleton Public School
Elementary: Public
0.80 km
Prince of Wales Public School
Elementary: Public
1.81 km
Lockview Public School
Elementary: Public
1.63 km
St Alfred Catholic Elementary School
Elementary: Catholic
2.13 km
Canadian Martyrs Catholic Elementary School
Elementary: Catholic
1.24 km
Lifetime Learning Centre Secondary School
Secondary: Public
4.09 km
St Catharines Collegiate Institute and Vocational School
Secondary: Public
4.04 km
Laura Secord Secondary School
Secondary: Public
1.89 km
Holy Cross Catholic Secondary School
Secondary: Catholic
2.10 km
Eden High School
Secondary: Public
4.08 km
Governor Simcoe Secondary School
Secondary: Public
3.09 km
-
Roehampton Park
55 Roehampton Ave, St. Catharines ON 1.39km -
Infinity Play Place
Ontario 1.9km -
Lester B Pearson Park
352 Niagara St (Niagara st), St. Catharines ON L2M 4V9 1.81km
-
RBC Royal Bank ATM
270 Bunting Rd, St. Catharines ON L2M 3Y1 1.21km -
CIBC
442 Niagara St (Scott St.), St. Catharines ON L2M 4W3 1.86km -
Meridian Credit Union
400 Scott St (in Grantham Plaza), St. Catharines ON L2M 3W4 2.14km
$
$2,200
- 1 bath
- 3 bed
- 700 sqft
Unit -49 Eastchester Avenue, St. Catharines, Ontario • L2P 2Y6 • St. Catharines





