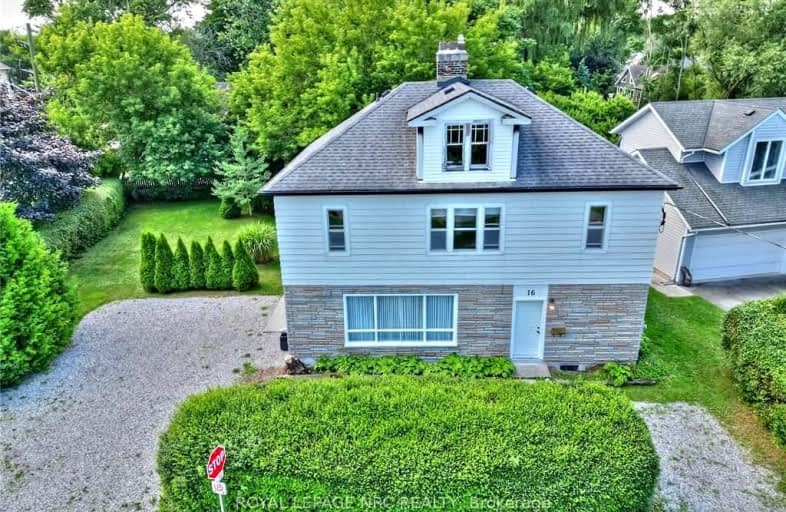Car-Dependent
- Most errands require a car.
29
/100
Some Transit
- Most errands require a car.
26
/100
Somewhat Bikeable
- Most errands require a car.
36
/100

Assumption Catholic Elementary School
Elementary: Catholic
1.51 km
Port Weller Public School
Elementary: Public
1.29 km
Lockview Public School
Elementary: Public
2.84 km
Dalewood Public School
Elementary: Public
3.52 km
Prince Philip Public School
Elementary: Public
2.67 km
Canadian Martyrs Catholic Elementary School
Elementary: Catholic
3.63 km
Lifetime Learning Centre Secondary School
Secondary: Public
5.04 km
Saint Francis Catholic Secondary School
Secondary: Catholic
4.93 km
Laura Secord Secondary School
Secondary: Public
4.77 km
Holy Cross Catholic Secondary School
Secondary: Catholic
2.63 km
Eden High School
Secondary: Public
5.15 km
Governor Simcoe Secondary School
Secondary: Public
3.15 km
-
Happy Rolph's Animal Farm
650 Read Rd (at Northrup Cres), St. Catharines ON L2R 7K6 0.58km -
Cherie Road
50A Cindy Dr (Cherie Road), St. Catharines ON 0.88km -
Walker's Creek Park
142A Parnell Rd, St. Catharines ON L2M 1T3 2.2km
-
BMO Bank of Montreal
121 Lakeshore Rd (at Geneva St), St. Catharines ON L2N 2T7 3.52km -
CIBC
442 Niagara St (Scott St.), St. Catharines ON L2M 4W3 4.1km -
HSBC Bank ATM
400 Scott St, St Catharines ON L2M 3W4 4.23km


