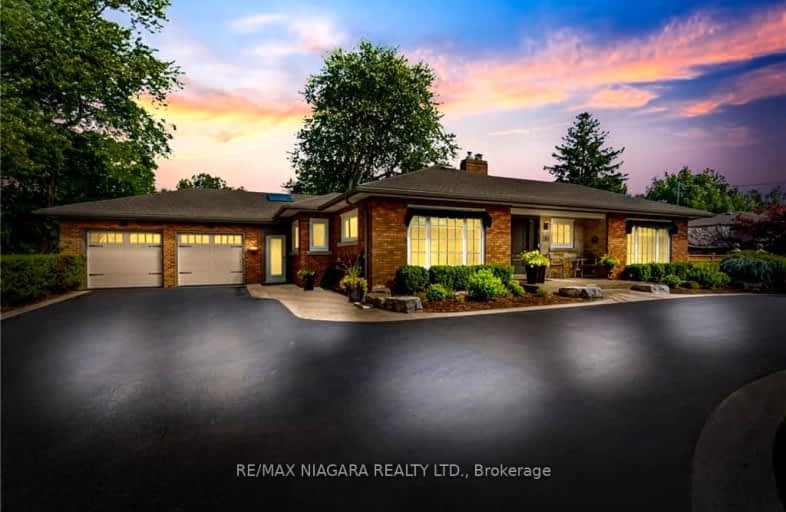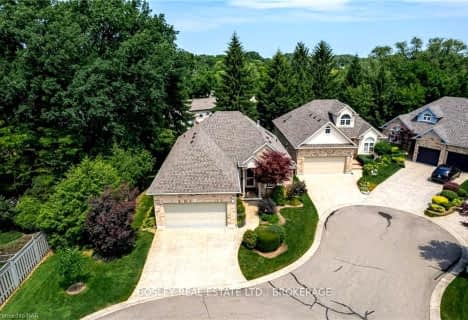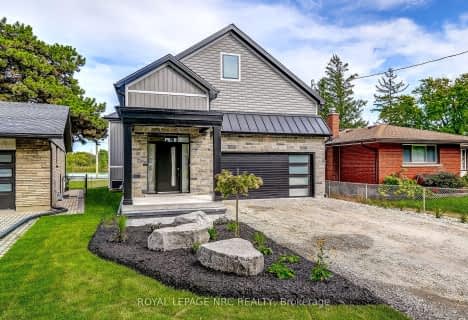Car-Dependent
- Most errands require a car.
Some Transit
- Most errands require a car.
Bikeable
- Some errands can be accomplished on bike.

Assumption Catholic Elementary School
Elementary: CatholicParnall Public School
Elementary: PublicSt James Catholic Elementary School
Elementary: CatholicPine Grove Public School
Elementary: PublicDalewood Public School
Elementary: PublicPrince Philip Public School
Elementary: PublicLifetime Learning Centre Secondary School
Secondary: PublicSaint Francis Catholic Secondary School
Secondary: CatholicLaura Secord Secondary School
Secondary: PublicHoly Cross Catholic Secondary School
Secondary: CatholicEden High School
Secondary: PublicGovernor Simcoe Secondary School
Secondary: Public-
Wright Brothers Park
34 Royal York Rd, St. Catharines ON L2N 2N6 0.62km -
Walker's Creek Park
142A Parnell Rd, St. Catharines ON L2M 1T3 0.82km -
Monarch Park
517 Grantham Ave (At Niagara and Linwell), St. Catharines ON 1.38km
-
BMO Bank of Montreal
121 Lakeshore Rd (at Geneva St), St. Catharines ON L2N 2T7 0.85km -
TD Bank Financial Group
37 Lakeshore Rd, St. Catharines ON L2N 2T2 1.68km -
CIBC
442 Niagara St (Scott St.), St. Catharines ON L2M 4W3 2.26km
- — bath
- — bed
- — sqft
38A Neptune Drive, St. Catharines, Ontario • L2M 2S2 • St. Catharines
- — bath
- — bed
- — sqft
190 Lakeshore Road, St. Catharines, Ontario • L2N 2V3 • St. Catharines












