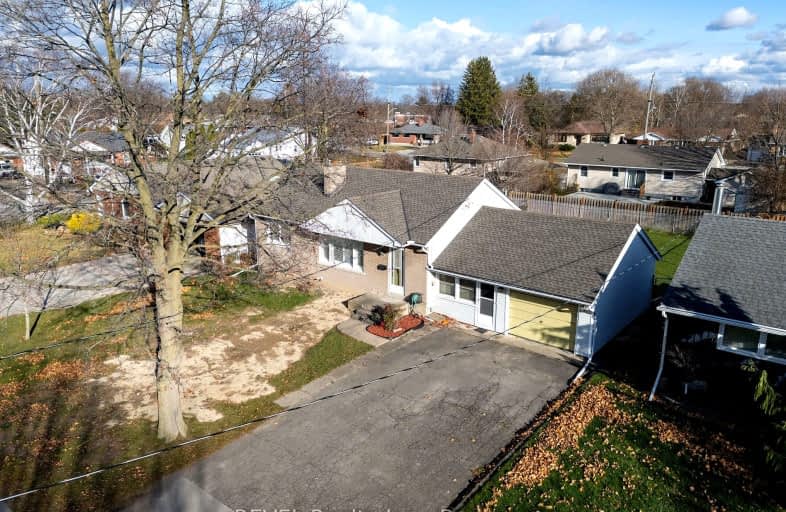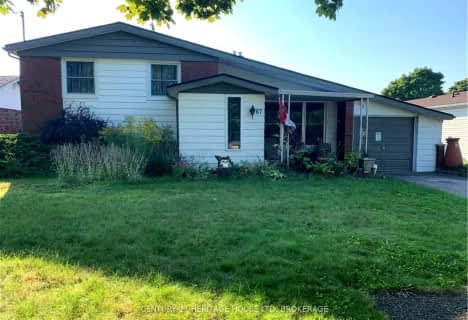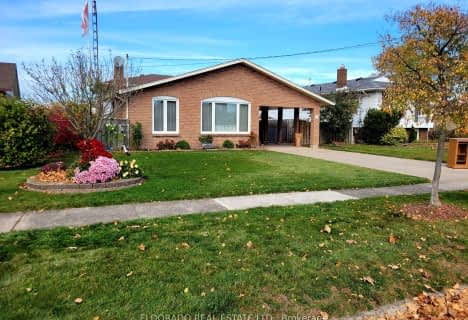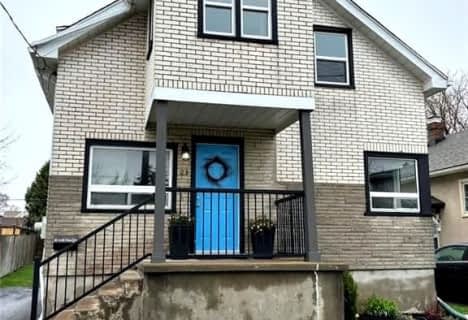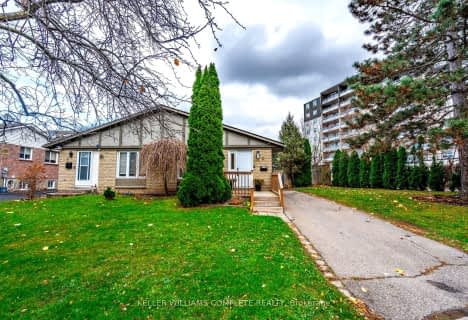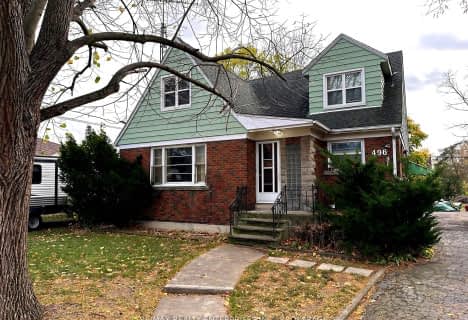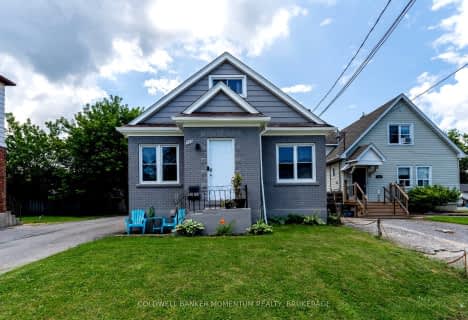Somewhat Walkable
- Some errands can be accomplished on foot.
Some Transit
- Most errands require a car.
Bikeable
- Some errands can be accomplished on bike.

École élémentaire L'Héritage
Elementary: PublicParnall Public School
Elementary: PublicSt James Catholic Elementary School
Elementary: CatholicPine Grove Public School
Elementary: PublicDalewood Public School
Elementary: PublicPrince Philip Public School
Elementary: PublicLifetime Learning Centre Secondary School
Secondary: PublicSaint Francis Catholic Secondary School
Secondary: CatholicLaura Secord Secondary School
Secondary: PublicHoly Cross Catholic Secondary School
Secondary: CatholicEden High School
Secondary: PublicGovernor Simcoe Secondary School
Secondary: Public-
Guy Road Park
5 Guy Rd (Guy Road and Duncan Street), St. Catharines ON L2N 7S3 0.21km -
Westfield Park
St. Catharines ON 1.3km -
Westfield Park and Waterfront Trail
St. Catharines ON 1.48km
-
TD Canada Trust ATM
37 Lakeshore Rd, St Catharines ON L2N 2T2 0.74km -
TD Bank Financial Group
37 Lakeshore Rd, St. Catharines ON L2N 2T2 0.74km -
CIBC
33 Lakeshore Rd, St. Catharines ON L2N 7B3 0.88km
- 3 bath
- 6 bed
- 1500 sqft
58 Mildred Avenue, St. Catharines, Ontario • L2R 6J3 • St. Catharines
- 2 bath
- 3 bed
67 WAKELIN Terrace, St. Catharines, Ontario • L2M 4K8 • 444 - Carlton/Bunting
- 1 bath
- 3 bed
- 700 sqft
7 Ridgeview Avenue, St. Catharines, Ontario • L2M 6B2 • 444 - Carlton/Bunting
- — bath
- — bed
- — sqft
496 Carlton Street, St. Catharines, Ontario • L2M 4X3 • 444 - Carlton/Bunting
- 1 bath
- 3 bed
- 700 sqft
58 Highcourt Crescent, St. Catharines, Ontario • L2M 3M6 • 442 - Vine/Linwell
