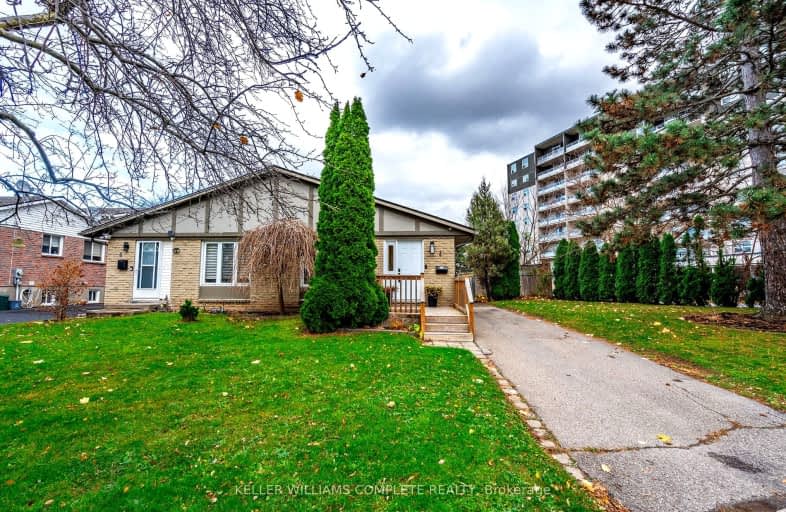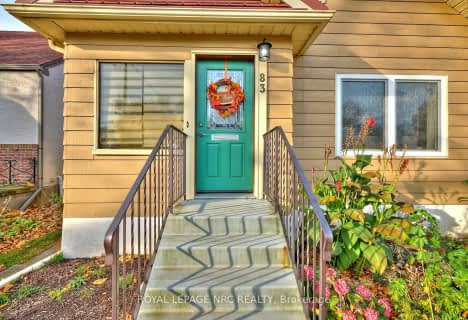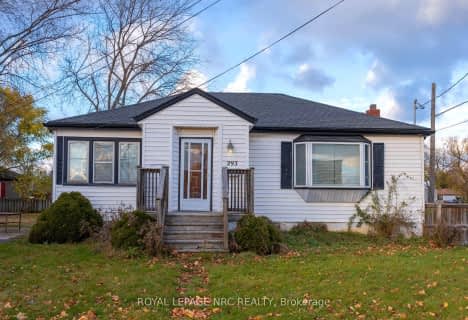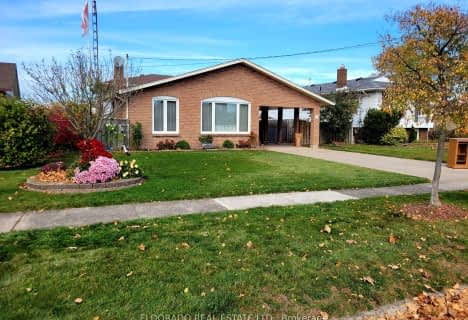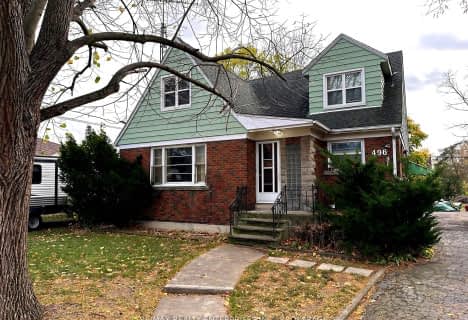Very Walkable
- Most errands can be accomplished on foot.
Some Transit
- Most errands require a car.
Bikeable
- Some errands can be accomplished on bike.

Our Lady of Fatima Catholic Elementary School
Elementary: CatholicConnaught Public School
Elementary: PublicPrince of Wales Public School
Elementary: PublicLincoln Centennial Public School
Elementary: PublicParnall Public School
Elementary: PublicSt Alfred Catholic Elementary School
Elementary: CatholicLifetime Learning Centre Secondary School
Secondary: PublicSaint Francis Catholic Secondary School
Secondary: CatholicSt Catharines Collegiate Institute and Vocational School
Secondary: PublicLaura Secord Secondary School
Secondary: PublicEden High School
Secondary: PublicGovernor Simcoe Secondary School
Secondary: Public-
Fitzgerald Park
St. Catharines ON 0.81km -
Bartlett Park
69 Haynes Ave (Tasker Street), St. Catharines ON 1.45km -
Catherine St. Splash Pad
64 Catherine St (at Russel), St. Catharines ON 1.68km
-
BMO Bank of Montreal
275 Geneva St, St. Catharines ON L2N 2E9 0.89km -
CIBC
285 1/2 Geneva St (at Fairview Mall), St. Catharines ON L2N 2G1 0.82km -
Meridian Credit Union
400 Scott St (in Grantham Plaza), St. Catharines ON L2M 3W4 0.93km
- 2 bath
- 3 bed
25 CORONATION Boulevard, St. Catharines, Ontario • L2S 2V2 • 453 - Grapeview
- 3 bath
- 4 bed
- 1500 sqft
92 Carlton Street, St. Catharines, Ontario • L2R 1P8 • 451 - Downtown
- — bath
- — bed
- — sqft
496 Carlton Street, St. Catharines, Ontario • L2M 4X3 • 444 - Carlton/Bunting
- — bath
- — bed
- — sqft
11 Grantham Avenue South, St. Catharines, Ontario • L2P 3B3 • 451 - Downtown
- 4 bath
- 6 bed
- 3000 sqft
405 Saint Paul Street, St. Catharines, Ontario • L2R 3N1 • St. Catharines
- 1 bath
- 3 bed
- 700 sqft
58 Highcourt Crescent, St. Catharines, Ontario • L2M 3M6 • 442 - Vine/Linwell
- 3 bath
- 3 bed
- 1500 sqft
407 Welland Avenue, St. Catharines, Ontario • L2M 5T9 • 445 - Facer
