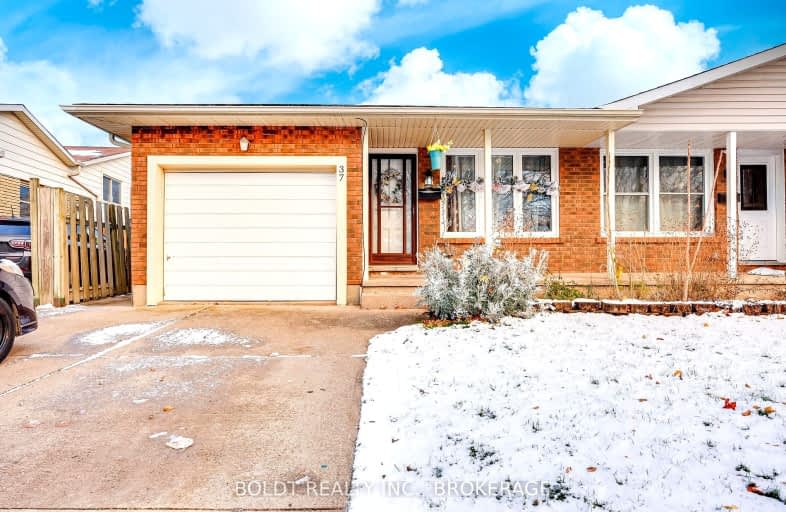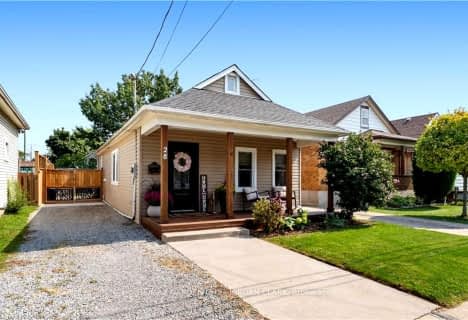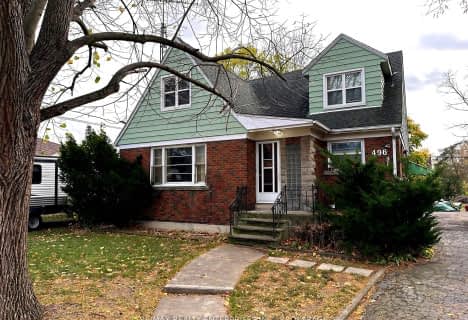Somewhat Walkable
- Some errands can be accomplished on foot.
Some Transit
- Most errands require a car.
Bikeable
- Some errands can be accomplished on bike.

École élémentaire L'Héritage
Elementary: PublicWilliam Hamilton Merritt Public School
Elementary: PublicSt Denis Catholic Elementary School
Elementary: CatholicParnall Public School
Elementary: PublicSt James Catholic Elementary School
Elementary: CatholicPine Grove Public School
Elementary: PublicLifetime Learning Centre Secondary School
Secondary: PublicSaint Francis Catholic Secondary School
Secondary: CatholicSt Catharines Collegiate Institute and Vocational School
Secondary: PublicLaura Secord Secondary School
Secondary: PublicEden High School
Secondary: PublicGovernor Simcoe Secondary School
Secondary: Public-
Jaycee Park
543 Ontario St, St. Catharines ON L2N 4N4 1.15km -
St Catharines Recreation
320 Geneva St (Geneva & Wood), St Catharines ON L2N 2G6 1.46km -
Westfield Park
St. Catharines ON 1.63km
-
President's Choice Financial ATM
600 Ontario St, St. Catharines ON L2N 7H8 0.89km -
Profit Warriors
51 Scott St W, St Catharines ON L2R 1E2 1.37km -
TD Bank Financial Group
37 Lakeshore Rd, St. Catharines ON L2N 2T2 1.42km
- 3 bath
- 4 bed
- 1500 sqft
80 Page Street, St. Catharines, Ontario • L2R 4A9 • St. Catharines
- 2 bath
- 3 bed
- 1100 sqft
381 Niagara Street, St. Catharines, Ontario • L2M 4V9 • 444 - Carlton/Bunting
- 1 bath
- 3 bed
- 1100 sqft
7 Chaplin Avenue, St. Catharines, Ontario • L2R 2E4 • 451 - Downtown
- — bath
- — bed
- — sqft
496 Carlton Street, St. Catharines, Ontario • L2M 4X3 • 444 - Carlton/Bunting
- — bath
- — bed
- — sqft
18 Oakmeadow Place, St. Catharines, Ontario • L2N 5X7 • 437 - Lakeshore
- 2 bath
- 3 bed
- 1100 sqft
38 Haig Street, St. Catharines, Ontario • L2R 2K8 • St. Catharines
- 1 bath
- 3 bed
- 1500 sqft
13 Lakeview Avenue, St. Catharines, Ontario • L2N 2P8 • 437 - Lakeshore














