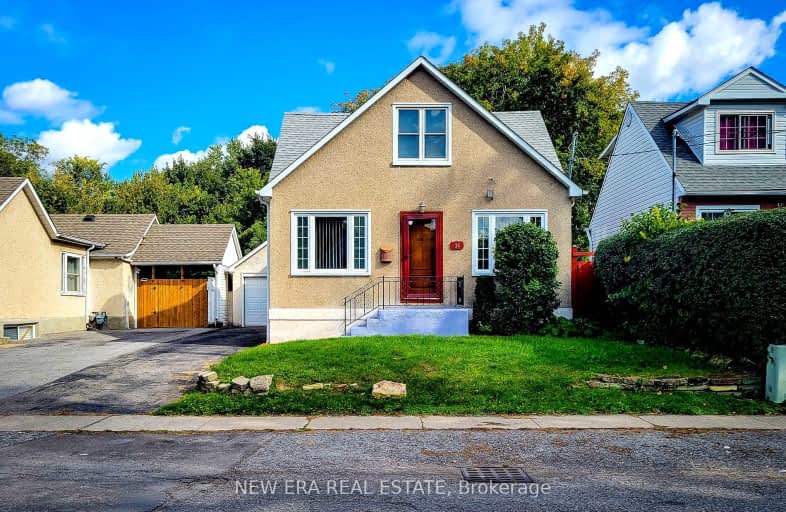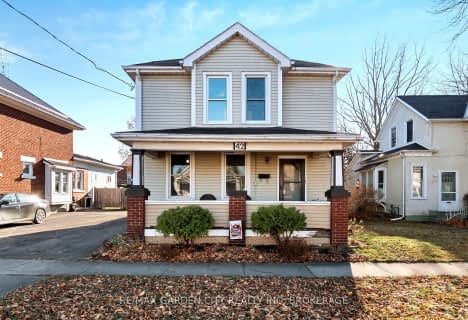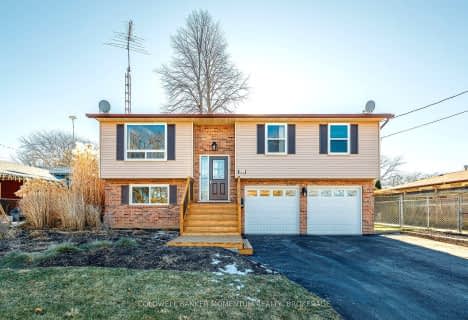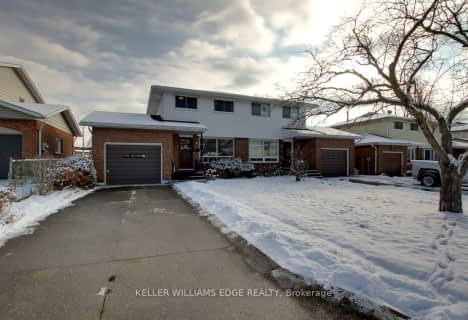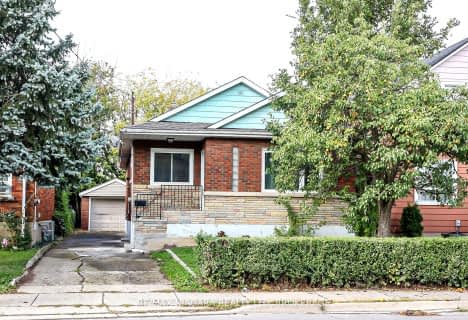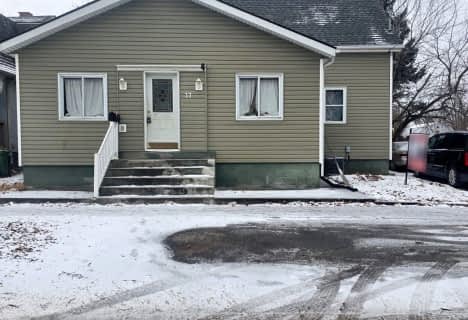Very Walkable
- Most errands can be accomplished on foot.
Some Transit
- Most errands require a car.
Bikeable
- Some errands can be accomplished on bike.

St Nicholas Catholic Elementary School
Elementary: CatholicÉÉC Immaculée-Conception
Elementary: CatholicWilliam Hamilton Merritt Public School
Elementary: PublicSt Denis Catholic Elementary School
Elementary: CatholicGrapeview Public School
Elementary: PublicHarriet Tubman Public School
Elementary: PublicDSBN Academy
Secondary: PublicLifetime Learning Centre Secondary School
Secondary: PublicSaint Francis Catholic Secondary School
Secondary: CatholicSt Catharines Collegiate Institute and Vocational School
Secondary: PublicLaura Secord Secondary School
Secondary: PublicEden High School
Secondary: Public-
Torosian Park
37 Chicory Cres, St. Catharines ON L2R 0A5 0.31km -
Sgt. Harry Artinian Playground
St. Catharines ON 1.36km -
Montebello Park
64 Ontario St (at Lake St.), St. Catharines ON L2R 7C2 1.45km
-
Localcoin Bitcoin ATM - Avondale Food Stores
296 Ontario St, St Catharines ON L2R 5L7 0.45km -
Profit Warriors
51 Scott St W, St Catharines ON L2R 1E2 0.87km -
Pay2Day
353 Lake St, St. Catharines ON L2N 7G4 1.44km
- 2 bath
- 3 bed
- 1100 sqft
381 Niagara Street, St. Catharines, Ontario • L2M 4V9 • 444 - Carlton/Bunting
- 1 bath
- 3 bed
- 1100 sqft
7 Chaplin Avenue, St. Catharines, Ontario • L2R 2E4 • 451 - Downtown
- 2 bath
- 3 bed
- 1100 sqft
15 Audrey Street, St. Catharines, Ontario • L2N 1G3 • 446 - Fairview
- 3 bath
- 3 bed
- 1500 sqft
407 Welland Avenue, St. Catharines, Ontario • L2M 5T9 • 445 - Facer
- 2 bath
- 3 bed
- 1100 sqft
5 Westfield Drive, St. Catharines, Ontario • L2N 5Z5 • 446 - Fairview
- 2 bath
- 3 bed
- 700 sqft
261 Vine Street, St. Catharines, Ontario • L2M 4T2 • 446 - Fairview
