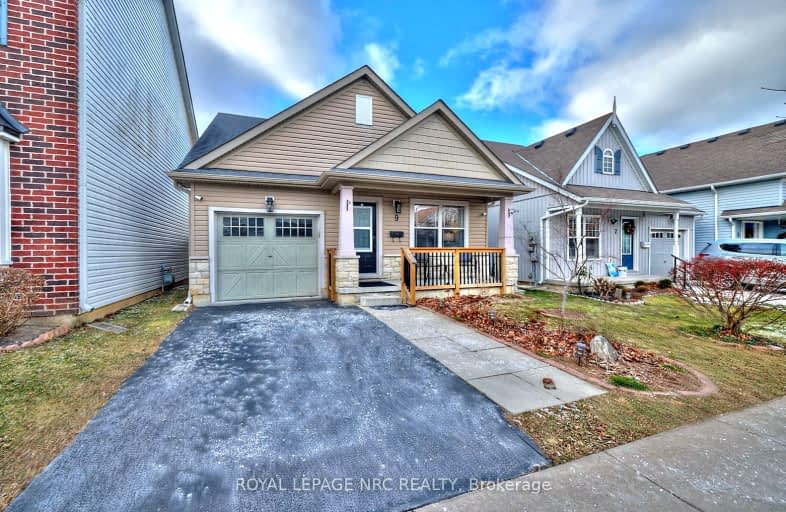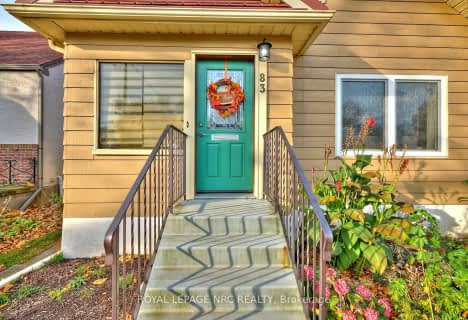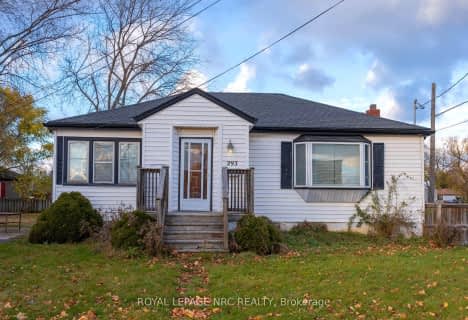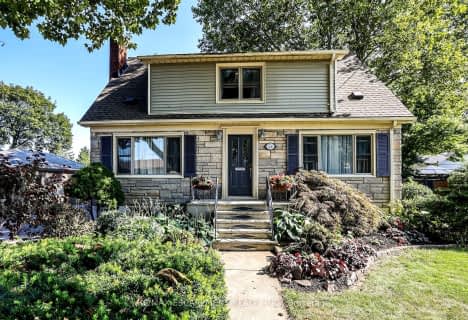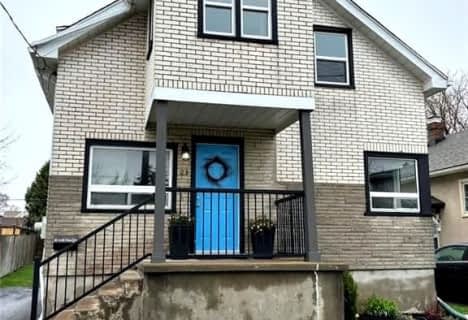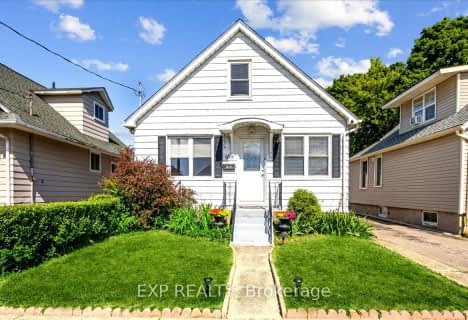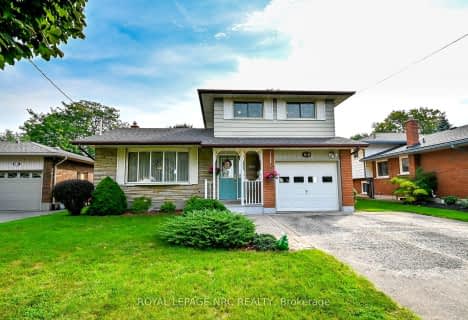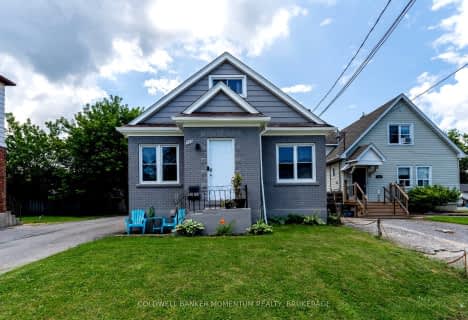Somewhat Walkable
- Some errands can be accomplished on foot.
Some Transit
- Most errands require a car.
Bikeable
- Some errands can be accomplished on bike.

St Nicholas Catholic Elementary School
Elementary: CatholicWilliam Hamilton Merritt Public School
Elementary: PublicMother Teresa Catholic Elementary School
Elementary: CatholicSt Denis Catholic Elementary School
Elementary: CatholicGrapeview Public School
Elementary: PublicHarriet Tubman Public School
Elementary: PublicDSBN Academy
Secondary: PublicLifetime Learning Centre Secondary School
Secondary: PublicSaint Francis Catholic Secondary School
Secondary: CatholicSt Catharines Collegiate Institute and Vocational School
Secondary: PublicLaura Secord Secondary School
Secondary: PublicEden High School
Secondary: Public-
Zippy Zoom Indoor Playground
395 Ontario St, St. Catharines ON L2N 7N6 1.31km -
Scott St. Park
Secord, St. Catharines ON 1.63km -
Montebello Park
64 Ontario St (at Lake St.), St. Catharines ON L2R 7C2 1.68km
-
Localcoin Bitcoin ATM - Avondale Food Stores
296 Ontario St, St Catharines ON L2R 5L7 0.52km -
Profit Warriors
51 Scott St W, St Catharines ON L2R 1E2 0.64km -
CIBC
383 Ontario St, St. Catharines ON L2R 5L3 0.72km
- 3 bath
- 6 bed
- 1500 sqft
58 Mildred Avenue, St. Catharines, Ontario • L2R 6J3 • St. Catharines
- 2 bath
- 3 bed
25 CORONATION Boulevard, St. Catharines, Ontario • L2S 2V2 • 453 - Grapeview
- 3 bath
- 3 bed
- 1500 sqft
356 Linwell Road, St. Catharines, Ontario • L2M 2P2 • 442 - Vine/Linwell
- 1 bath
- 3 bed
- 1100 sqft
7 Chaplin Avenue, St. Catharines, Ontario • L2R 2E4 • 451 - Downtown
- 3 bath
- 3 bed
- 1100 sqft
91 Page Street, St. Catharines, Ontario • L2R 4A8 • St. Catharines
- — bath
- — bed
- — sqft
48 Prince Charles Drive, St. Catharines, Ontario • L2N 3Y9 • 443 - Lakeport
