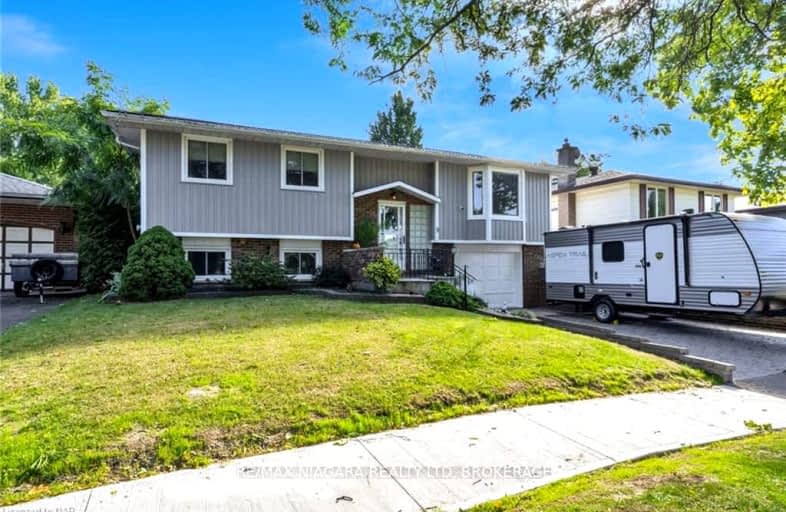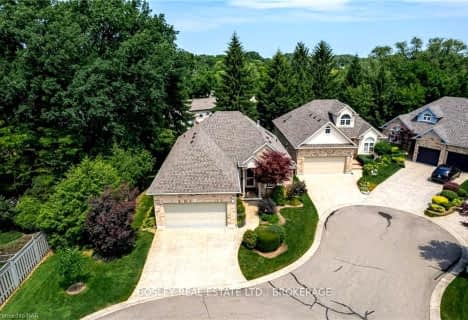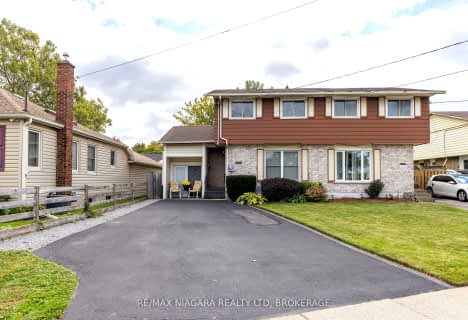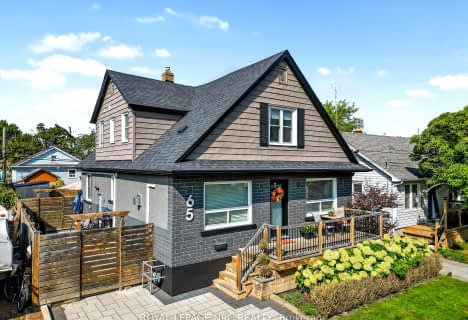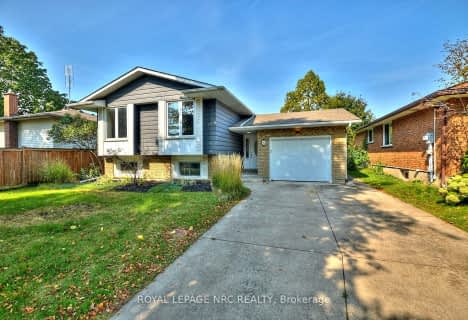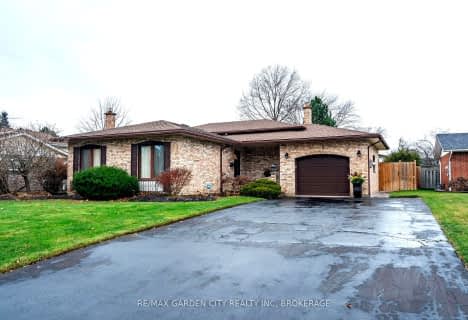Somewhat Walkable
- Some errands can be accomplished on foot.
Some Transit
- Most errands require a car.
Bikeable
- Some errands can be accomplished on bike.

École élémentaire L'Héritage
Elementary: PublicOur Lady of Fatima Catholic Elementary School
Elementary: CatholicWilliam Hamilton Merritt Public School
Elementary: PublicParnall Public School
Elementary: PublicSt James Catholic Elementary School
Elementary: CatholicDalewood Public School
Elementary: PublicLifetime Learning Centre Secondary School
Secondary: PublicSaint Francis Catholic Secondary School
Secondary: CatholicSt Catharines Collegiate Institute and Vocational School
Secondary: PublicLaura Secord Secondary School
Secondary: PublicEden High School
Secondary: PublicGovernor Simcoe Secondary School
Secondary: Public-
Guy Road Park
5 Guy Rd (Guy Road and Duncan Street), St. Catharines ON L2N 7S3 0.93km -
St Catharines Recreation
320 Geneva St (Geneva & Wood), St Catharines ON L2N 2G6 1.45km -
Westfield Park
St. Catharines ON 1.59km
-
Scotiabank
316 Lake St, St. Catharines ON L2N 4H4 0.85km -
TD Bank Financial Group
37 Lakeshore Rd, St. Catharines ON L2N 2T2 1.12km -
President's Choice Financial ATM
600 Ontario St, St. Catharines ON L2N 7H8 1.2km
- 2 bath
- 3 bed
- 700 sqft
17 Bendingroad Crescent, St. Catharines, Ontario • L2N 5R4 • St. Catharines
- 4 bath
- 3 bed
- 1500 sqft
19 Johnston Street, St. Catharines, Ontario • L2N 5K7 • 438 - Port Dalhousie
- — bath
- — bed
- — sqft
9 Royal Oak Drive, St. Catharines, Ontario • L2N 4B7 • 439 - Martindale Pond
