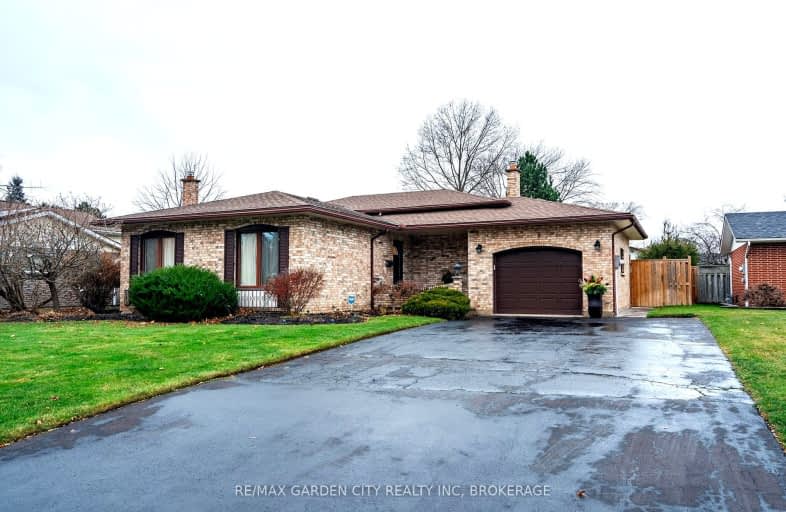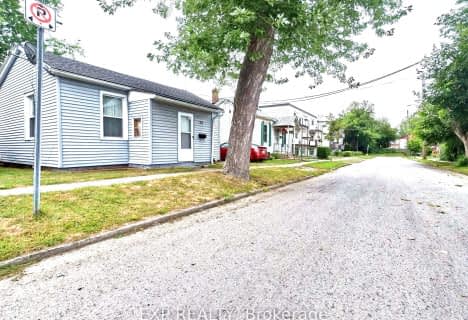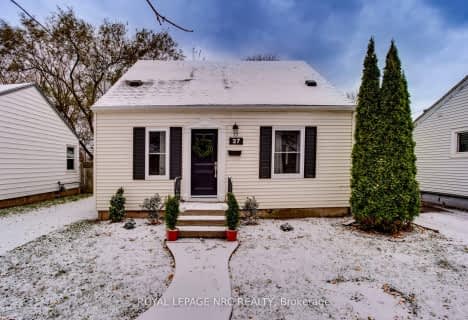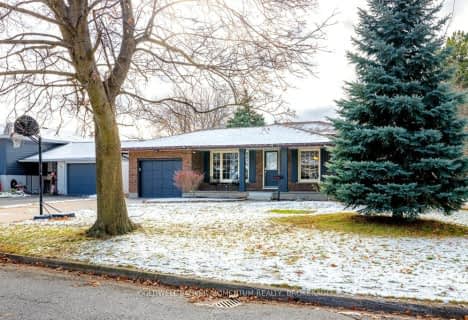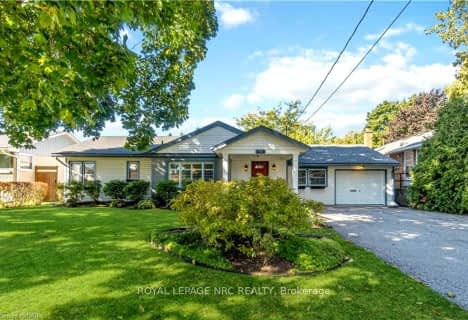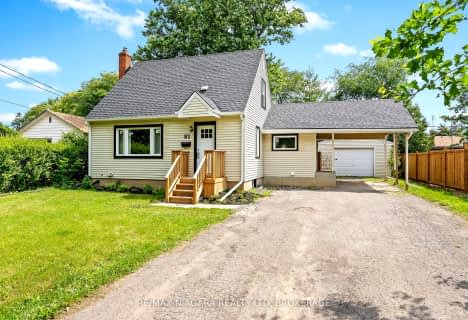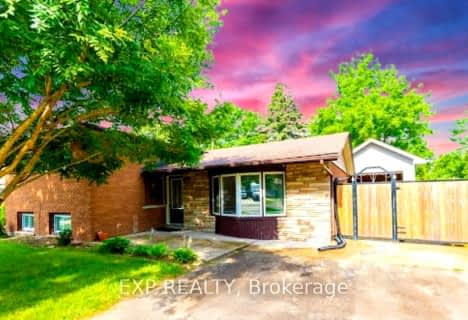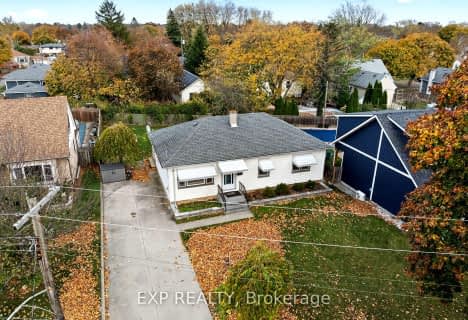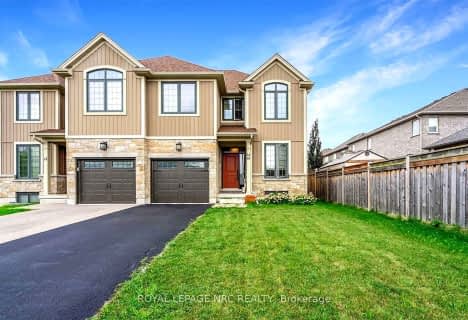
École élémentaire L'Héritage
Elementary: PublicGracefield Public School
Elementary: PublicWilliam Hamilton Merritt Public School
Elementary: PublicSt Denis Catholic Elementary School
Elementary: CatholicPine Grove Public School
Elementary: PublicSt Ann Catholic Elementary School
Elementary: CatholicLifetime Learning Centre Secondary School
Secondary: PublicSaint Francis Catholic Secondary School
Secondary: CatholicSt Catharines Collegiate Institute and Vocational School
Secondary: PublicLaura Secord Secondary School
Secondary: PublicEden High School
Secondary: PublicGovernor Simcoe Secondary School
Secondary: Public- 6 bath
- 4 bed
- 2500 sqft
20 Tasker Street, St. Catharines, Ontario • L2R 3Z8 • St. Catharines
- 2 bath
- 4 bed
- 1500 sqft
3 Colonial Court, St. Catharines, Ontario • L2N 2R2 • 437 - Lakeshore
- 2 bath
- 3 bed
- 700 sqft
9 Shoreline Drive, St. Catharines, Ontario • L2N 3V7 • 437 - Lakeshore
- 2 bath
- 3 bed
- 1100 sqft
82 Booth Street, St. Catharines, Ontario • L2N 1X4 • 442 - Vine/Linwell
- 2 bath
- 3 bed
- 1100 sqft
13 Barton Street, St. Catharines, Ontario • L2S 2W2 • 453 - Grapeview
- — bath
- — bed
- — sqft
31 Spring Garden Boulevard, St. Catharines, Ontario • L2N 3P8 • 437 - Lakeshore
- 3 bath
- 4 bed
- 2000 sqft
10 Richardson Court, St. Catharines, Ontario • L2R 4R4 • 453 - Grapeview
- 3 bath
- 3 bed
- 1500 sqft
39 Cole Farm Boulevard, St. Catharines, Ontario • L2N 7E2 • 438 - Port Dalhousie
