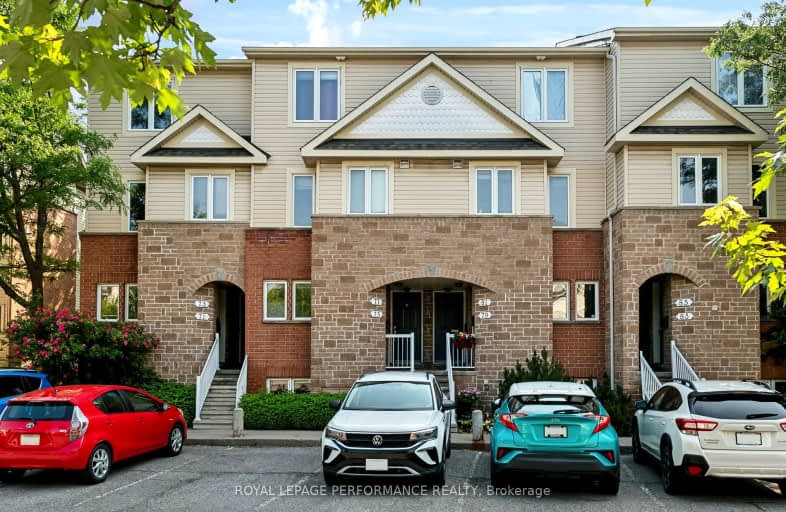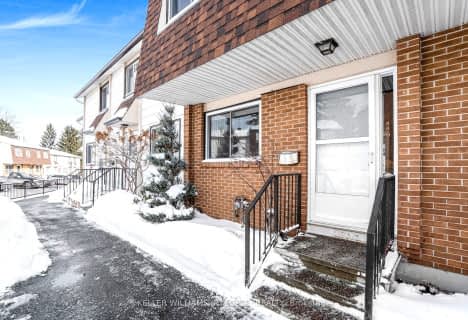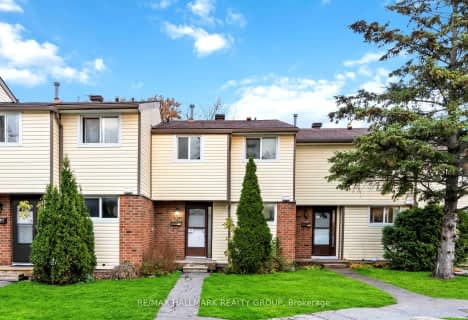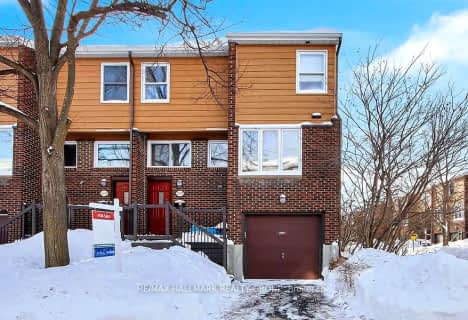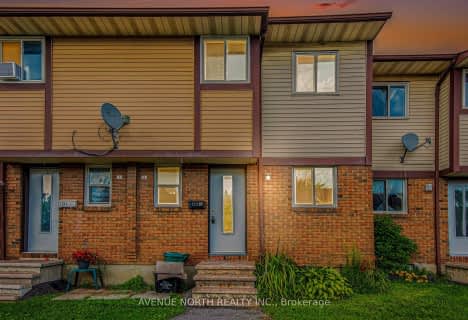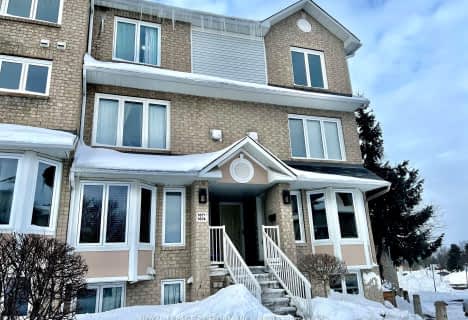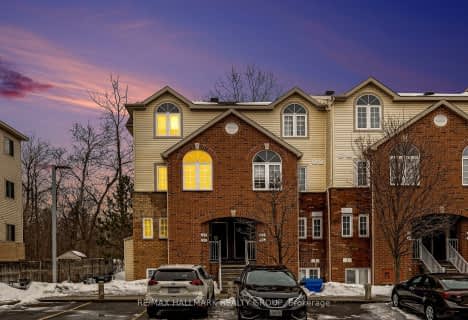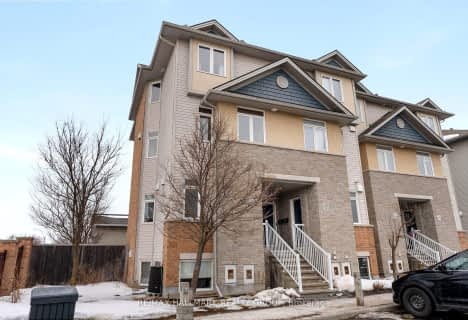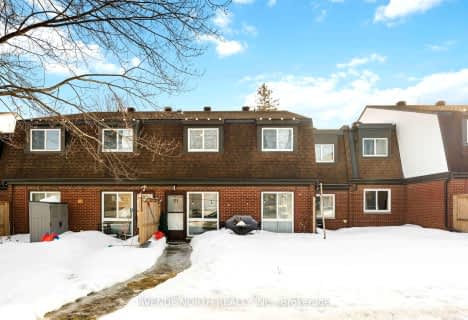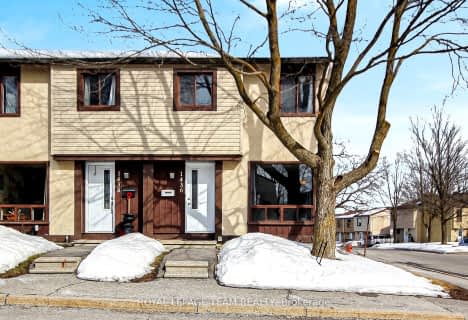Very Walkable
- Most errands can be accomplished on foot.
Good Transit
- Some errands can be accomplished by public transportation.
Biker's Paradise
- Daily errands do not require a car.
- — bath
- — bed
- — sqft
147-1449 Ridgebrook Drive, Cyrville - Carson Grove - Pineview, Ontario • K1B 4T1
- — bath
- — bed
- — sqft
1786 Dondale Street South, Cyrville - Carson Grove - Pineview, Ontario • K1B 5H8
- — bath
- — bed
- — sqft
99-1283 Perez Crescent, Cyrville - Carson Grove - Pineview, Ontario • K1J 8T9
- — bath
- — bed
- — sqft
205-1427 Palmerston Drive, Cyrville - Carson Grove - Pineview, Ontario • K1J 8N9
- — bath
- — bed
- — sqft
D-48 Sumac Street, Beacon Hill North - South and Area, Ontario • K1J 6P7
- — bath
- — bed
- — sqft
04-1900 Marquis Avenue, Beacon Hill North - South and Area, Ontario • K1J 8J2
- — bath
- — bed
- — sqft
79-2061 Jasmine Crescent, Beacon Hill North - South and Area, Ontario • K1J 7W2
- — bath
- — bed
- — sqft
81-1900 Marquis Avenue, Beacon Hill North - South and Area, Ontario • K1J 8J2

Queen Mary Street Public School
Elementary: PublicCarson Grove Elementary School
Elementary: PublicOur Lady of Mount Carmel Elementary School
Elementary: CatholicQueen Elizabeth Public School
Elementary: PublicÉcole intermédiaire catholique Samuel-Genest
Elementary: CatholicÉcole élémentaire catholique Montfort
Elementary: CatholicÉcole secondaire catholique Centre professionnel et technique Minto
Secondary: CatholicOttawa Technical Secondary School
Secondary: PublicHillcrest High School
Secondary: PublicGloucester High School
Secondary: PublicÉcole secondaire catholique Collège catholique Samuel-Genest
Secondary: CatholicÉcole secondaire catholique Franco-Cité
Secondary: Catholic-
City Place Park
1.32km -
Stonehenge Park
1859 Stonehenge Cres, Gloucester ON K1B 4N7 2.41km -
Home
1613 Digby St, Ottawa ON K1G 0P5 2.45km
-
TD Bank on Montreal Rd
562 Montreal Rd, Ottawa ON K1K 0T9 1.78km -
Mbna Bank
1600 James Naismith Dr, Gloucester ON K1B 5N8 1.85km -
CIBC
55 Trainyards Dr (at Industrial Ave.), Ottawa ON K1G 3X8 2.05km
- 2 bath
- 3 bed
- 1400 sqft
317-1441 PALMERSTON Drive, Cyrville - Carson Grove - Pineview, Ontario • K1J 8N9 • 2202 - Carson Grove
- 2 bath
- 3 bed
- 1200 sqft
1304 CEDARCROFT Crescent, Cyrville - Carson Grove - Pineview, Ontario • K1B 5C7 • 2204 - Pineview
- 2 bath
- 4 bed
- 1400 sqft
2097 Eric Crescent, Cyrville - Carson Grove - Pineview, Ontario • K1B 4P5 • 2204 - Pineview
- 3 bath
- 3 bed
- 1000 sqft
B-909 Elmsmere Road, Beacon Hill North - South and Area, Ontario • K1J 8G4 • 2107 - Beacon Hill South
- 2 bath
- 3 bed
- 1200 sqft
1404 Foxwell Street South, Cyrville - Carson Grove - Pineview, Ontario • K1B 5H8 • 2204 - Pineview
- 2 bath
- 0 bed
- 1000 sqft
1673 LOCKSLEY Lane, Beacon Hill North - South and Area, Ontario • K1J 1B6 • 2105 - Beaconwood
- 2 bath
- 0 bed
- 1200 sqft
22-22 Strathaven Private, Cyrville - Carson Grove - Pineview, Ontario • K1J 1K7 • 2201 - Cyrville
- 3 bath
- 2 bed
- 1200 sqft
93 Steele Park, Cyrville - Carson Grove - Pineview, Ontario • K1J 0J2 • 2201 - Cyrville
- 3 bath
- 3 bed
- 1200 sqft
1002 Redtail Private, Cyrville - Carson Grove - Pineview, Ontario • K1J 0A9 • 2201 - Cyrville
- 2 bath
- 2 bed
- 1600 sqft
101-2111 Montréal Road, Beacon Hill North - South and Area, Ontario • K1J 8M8 • 2105 - Beaconwood
- 2 bath
- 4 bed
- 1200 sqft
34J-1958 Jasmine Crescent, Beacon Hill North - South and Area, Ontario • K1J 7W1 • 2108 - Beacon Hill South
- 2 bath
- 3 bed
- 1400 sqft
102-1436 Bethamy Lane, Beacon Hill North - South and Area, Ontario • K1J 8P6 • 2107 - Beacon Hill South
