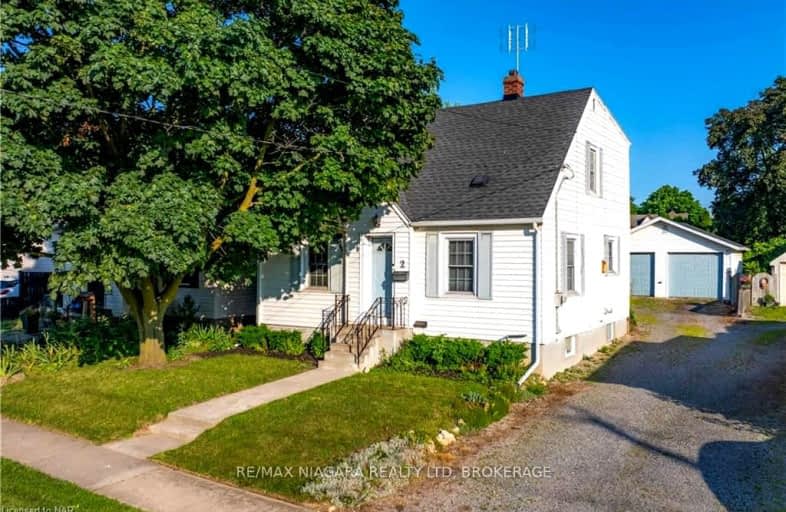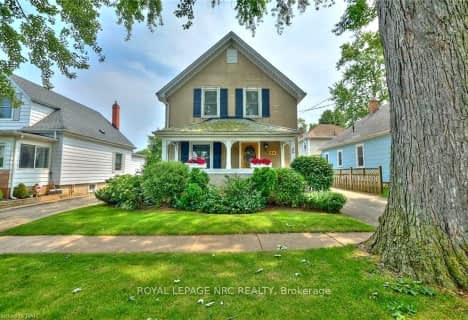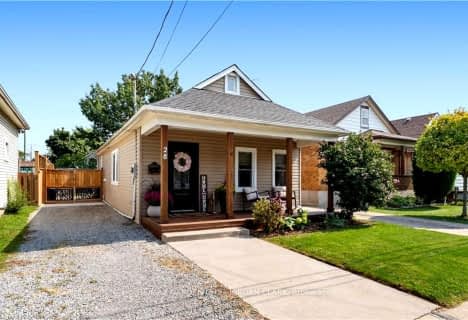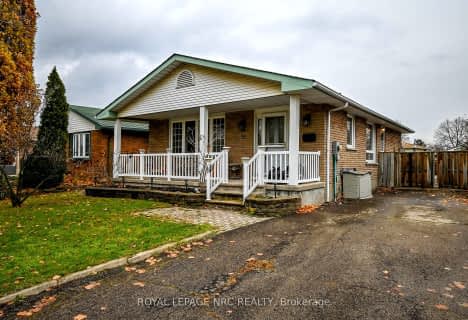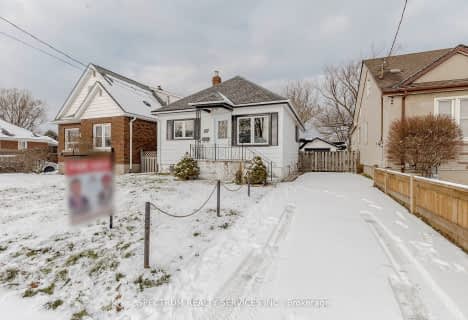Car-Dependent
- Most errands require a car.
Some Transit
- Most errands require a car.
Bikeable
- Some errands can be accomplished on bike.

ÉÉC Sainte-Marguerite-Bourgeoys-St.Cath
Elementary: CatholicSt Theresa Catholic Elementary School
Elementary: CatholicSt Christopher Catholic Elementary School
Elementary: CatholicConnaught Public School
Elementary: PublicFerndale Public School
Elementary: PublicJeanne Sauve Public School
Elementary: PublicDSBN Academy
Secondary: PublicThorold Secondary School
Secondary: PublicSt Catharines Collegiate Institute and Vocational School
Secondary: PublicLaura Secord Secondary School
Secondary: PublicSir Winston Churchill Secondary School
Secondary: PublicDenis Morris Catholic High School
Secondary: Catholic-
Eastmount Park
15 Thorncliff Dr, St. Catharines ON 0.57km -
Burgoyne Woods Dog Park
70 Edgedale Rd, St. Catharines ON 0.79km -
Burgoyne Woods Park
70 Edgedale Rd, St. Catharines ON 1.24km
-
Scotiabank
102 Hartzell Rd, St. Catharines ON L2P 1N4 0.78km -
Meridian Credit Union ATM
1 David S Howes Way, St Catharines ON L2R 0B3 1.7km -
Continental Currency Exchange Canada Ltd
221 Glendale Ave (in The Pen Centre), St. Catharines ON L2T 2K9 1.84km
- 2 bath
- 4 bed
- 1100 sqft
63 Bradley Street, St. Catharines, Ontario • L2T 1R5 • St. Catharines
- 2 bath
- 3 bed
- 1100 sqft
54 HENRY Street, St. Catharines, Ontario • L2R 5T9 • 451 - Downtown
- 1 bath
- 3 bed
- 1100 sqft
7 Chaplin Avenue, St. Catharines, Ontario • L2R 2E4 • 451 - Downtown
- 2 bath
- 3 bed
- 700 sqft
31 Loraine Drive, St. Catharines, Ontario • L2P 3N9 • 456 - Oakdale
- — bath
- — bed
- — sqft
30 Almond Street, St. Catharines, Ontario • L2T 1E9 • 455 - Secord Woods
- 2 bath
- 3 bed
- 1100 sqft
38 Haig Street, St. Catharines, Ontario • L2R 2K8 • St. Catharines
