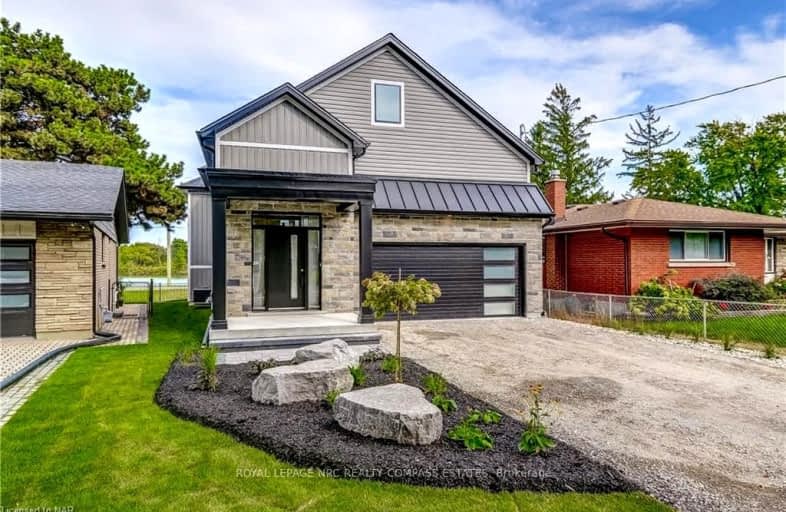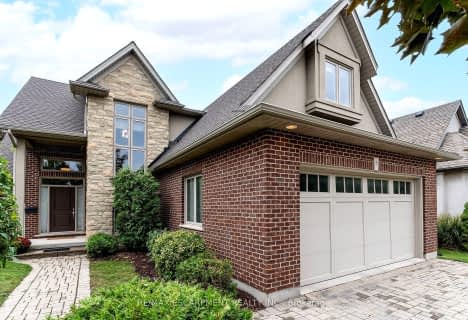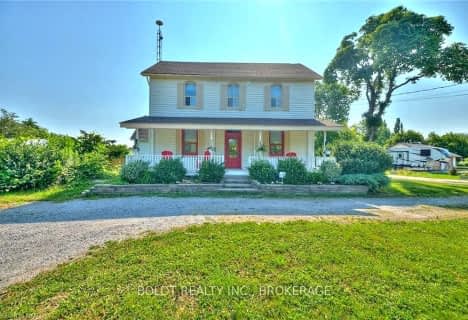Car-Dependent
- Most errands require a car.
Some Transit
- Most errands require a car.
Bikeable
- Some errands can be accomplished on bike.

Assumption Catholic Elementary School
Elementary: CatholicE I McCulley Public School
Elementary: PublicCarleton Public School
Elementary: PublicPort Weller Public School
Elementary: PublicLockview Public School
Elementary: PublicCanadian Martyrs Catholic Elementary School
Elementary: CatholicLifetime Learning Centre Secondary School
Secondary: PublicSaint Francis Catholic Secondary School
Secondary: CatholicLaura Secord Secondary School
Secondary: PublicHoly Cross Catholic Secondary School
Secondary: CatholicEden High School
Secondary: PublicGovernor Simcoe Secondary School
Secondary: Public-
Tecumseh park
45 Tecumseh St (Bunting Road), St. Catharines ON 0.54km -
Walker's Creek Park
142A Parnell Rd, St. Catharines ON L2M 1T3 1.29km -
Happy Rolph's Animal Farm
650 Read Rd (at Northrup Cres), St. Catharines ON L2R 7K6 2.26km
-
TD Canada Trust ATM
364 Scott St, St. Catharines ON L2M 3W4 2.46km -
TD Canada Trust Branch and ATM
364 Scott St, St Catharines ON L2M 3W4 2.47km -
BMO Bank of Montreal
121 Lakeshore Rd (at Geneva St), St. Catharines ON L2N 2T7 2.72km
- 3 bath
- 3 bed
- 2000 sqft
6 Butler Crescent, St. Catharines, Ontario • L2M 7B3 • St. Catharines
- — bath
- — bed
- — sqft
190 Lakeshore Road, St. Catharines, Ontario • L2N 2V3 • St. Catharines
- 3 bath
- 4 bed
- 2000 sqft
5 Xavier Court, St. Catharines, Ontario • L2N 7T4 • St. Catharines
- 3 bath
- 3 bed
- 2500 sqft
181 Lakeshore Road, St. Catharines, Ontario • L2N 2V4 • St. Catharines
- 5 bath
- 4 bed
- 2500 sqft
656 Geneva Street, St. Catharines, Ontario • L2N 2J8 • St. Catharines

















