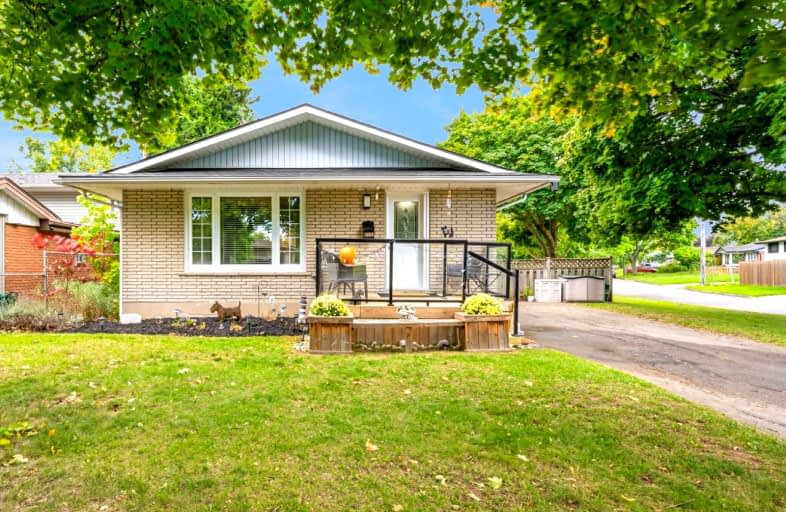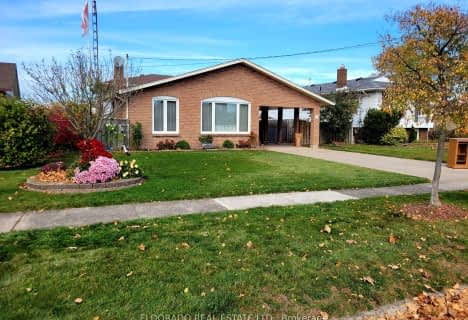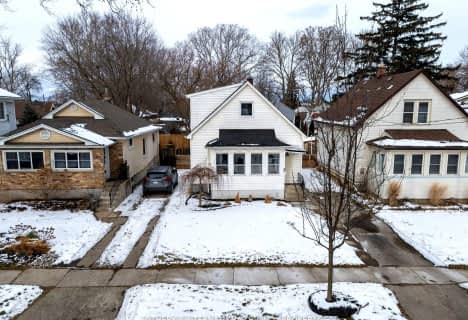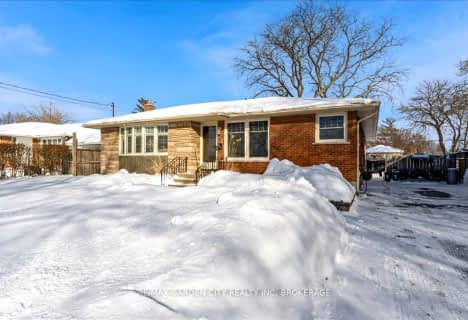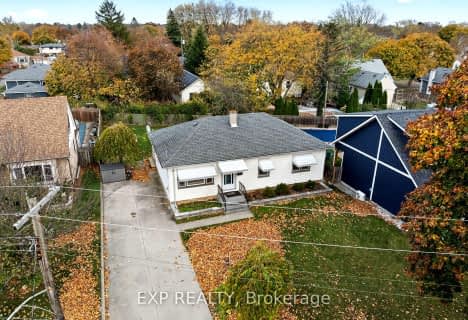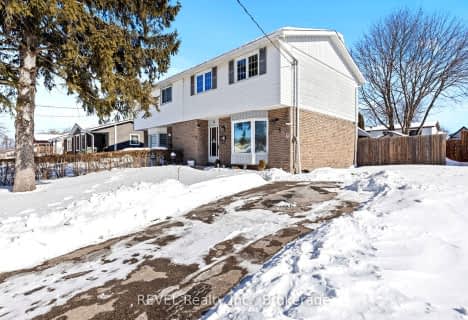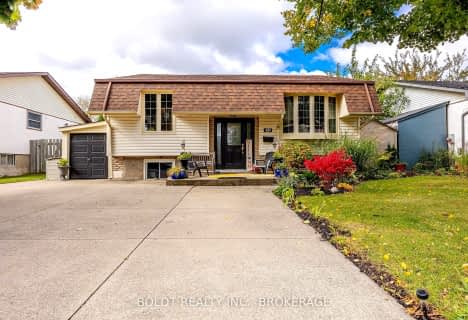Very Walkable
- Most errands can be accomplished on foot.
Some Transit
- Most errands require a car.
Bikeable
- Some errands can be accomplished on bike.

Our Lady of Fatima Catholic Elementary School
Elementary: CatholicLincoln Centennial Public School
Elementary: PublicParnall Public School
Elementary: PublicDalewood Public School
Elementary: PublicSt Alfred Catholic Elementary School
Elementary: CatholicCanadian Martyrs Catholic Elementary School
Elementary: CatholicLifetime Learning Centre Secondary School
Secondary: PublicSaint Francis Catholic Secondary School
Secondary: CatholicLaura Secord Secondary School
Secondary: PublicHoly Cross Catholic Secondary School
Secondary: CatholicEden High School
Secondary: PublicGovernor Simcoe Secondary School
Secondary: Public-
Guy Road Park
5 Guy Rd (Guy Road and Duncan Street), St. Catharines ON L2N 7S3 1.23km -
St Catharines Recreation
320 Geneva St (Geneva & Wood), St Catharines ON L2N 2G6 1.68km -
Walker's Creek Park
142A Parnell Rd, St. Catharines ON L2M 1T3 1.83km
-
TD Canada Trust ATM
364 Scott St, St. Catharines ON L2M 3W4 0.48km -
TD Canada Trust Branch and ATM
364 Scott St, St Catharines ON L2M 3W4 0.49km -
BMO Bank of Montreal
121 Lakeshore Rd (at Geneva St), St. Catharines ON L2N 2T7 1.8km
- — bath
- — bed
- — sqft
139 Pleasant Avenue, St. Catharines, Ontario • L2R 1Y3 • 451 - Downtown
- 2 bath
- 2 bed
- 1100 sqft
57 St Patrick Street, St. Catharines, Ontario • L2R 1K2 • 451 - Downtown
- 2 bath
- 3 bed
- 700 sqft
9 Shoreline Drive, St. Catharines, Ontario • L2N 3V7 • 437 - Lakeshore
- 2 bath
- 3 bed
- 1100 sqft
92 Leaside Drive, St. Catharines, Ontario • L2M 4G8 • 444 - Carlton/Bunting
- 2 bath
- 3 bed
- 700 sqft
14 Hill Park Lane, St. Catharines, Ontario • L2N 1C6 • 446 - Fairview
- — bath
- — bed
- — sqft
491 Bunting Road, St. Catharines, Ontario • L2M 6X1 • 441 - Bunting/Linwell
- 1 bath
- 3 bed
- 700 sqft
58 Highcourt Crescent, St. Catharines, Ontario • L2M 3M6 • 442 - Vine/Linwell
- 2 bath
- 3 bed
- 700 sqft
627 Niagara Street, St. Catharines, Ontario • L2M 3P9 • 442 - Vine/Linwell
