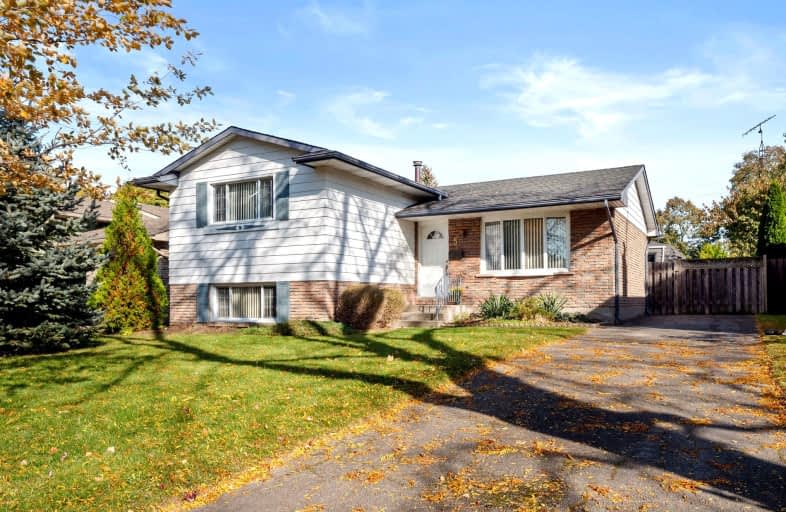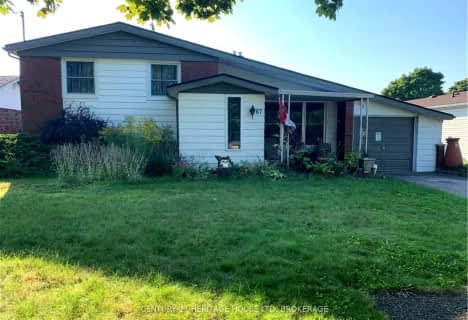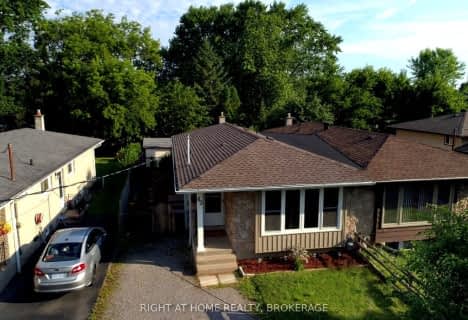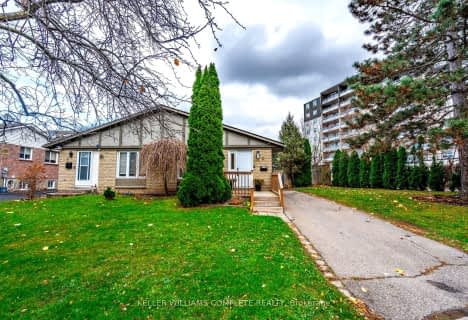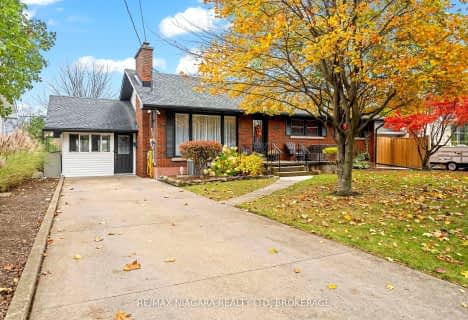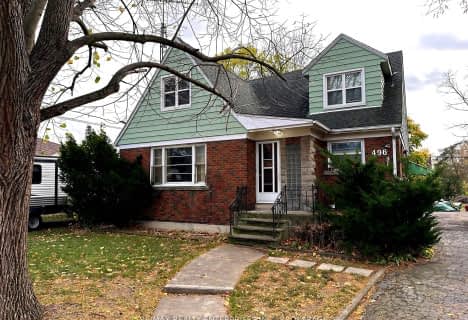Car-Dependent
- Most errands require a car.
Some Transit
- Most errands require a car.
Bikeable
- Some errands can be accomplished on bike.

Assumption Catholic Elementary School
Elementary: CatholicE I McCulley Public School
Elementary: PublicCarleton Public School
Elementary: PublicPort Weller Public School
Elementary: PublicLockview Public School
Elementary: PublicCanadian Martyrs Catholic Elementary School
Elementary: CatholicLifetime Learning Centre Secondary School
Secondary: PublicSaint Francis Catholic Secondary School
Secondary: CatholicLaura Secord Secondary School
Secondary: PublicHoly Cross Catholic Secondary School
Secondary: CatholicEden High School
Secondary: PublicGovernor Simcoe Secondary School
Secondary: Public-
Tecumseh park
45 Tecumseh St (Bunting Road), St. Catharines ON 1.07km -
Walker's Creek Park
142A Parnell Rd, St. Catharines ON L2M 1T3 1.58km -
Guy Road Park
5 Guy Rd (Guy Road and Duncan Street), St. Catharines ON L2N 7S3 2.32km
-
TD Canada Trust ATM
364 Scott St, St. Catharines ON L2M 3W4 1.84km -
TD Canada Trust Branch and ATM
364 Scott St, St Catharines ON L2M 3W4 1.85km -
PenFinancial Credit Union
300 Bunting Rd, St. Catharines ON L2M 7X3 2km
- 2 bath
- 3 bed
67 WAKELIN Terrace, St. Catharines, Ontario • L2M 4K8 • 444 - Carlton/Bunting
- 2 bath
- 3 bed
- 1100 sqft
24 Brisbane Glen, St. Catharines, Ontario • L2N 3K9 • 442 - Vine/Linwell
- — bath
- — bed
- — sqft
496 Carlton Street, St. Catharines, Ontario • L2M 4X3 • 444 - Carlton/Bunting
- 2 bath
- 4 bed
- 1100 sqft
315 Bunting Road, St. Catharines, Ontario • L2M 3Y4 • St. Catharines
- 1 bath
- 3 bed
- 700 sqft
58 Highcourt Crescent, St. Catharines, Ontario • L2M 3M6 • 442 - Vine/Linwell
