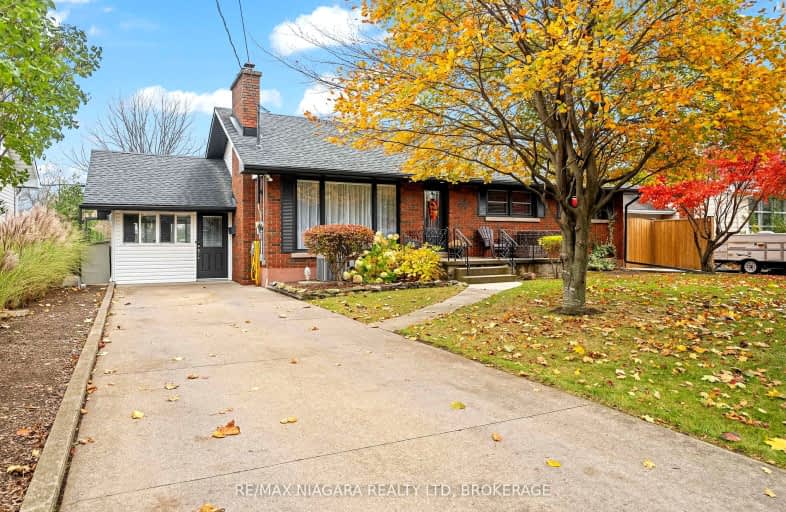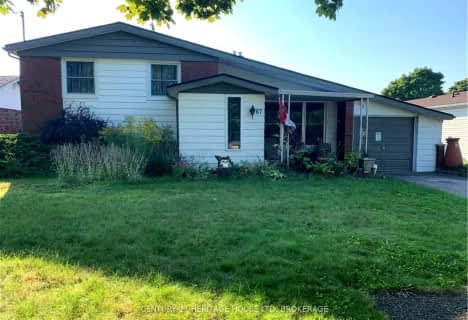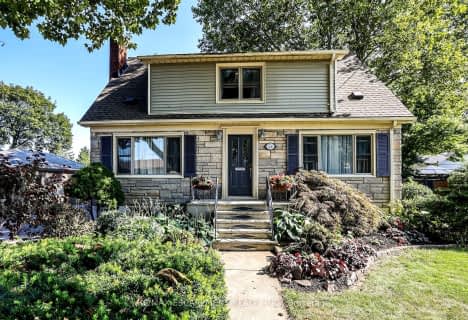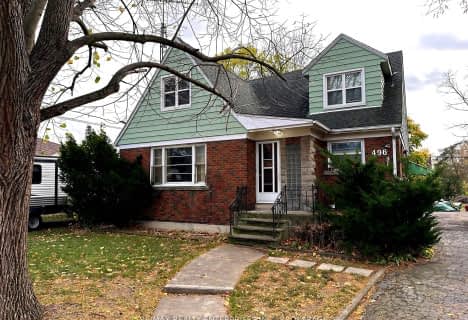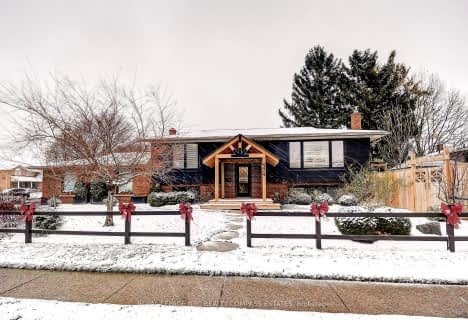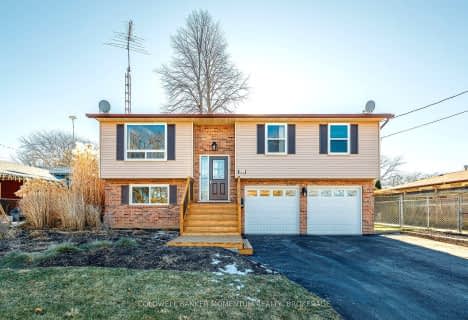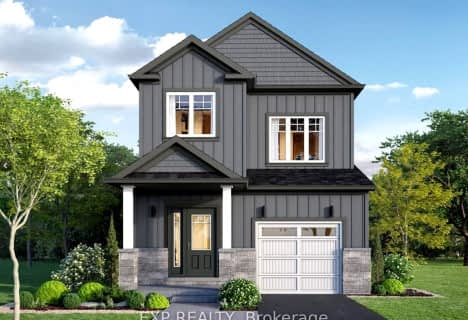Somewhat Walkable
- Some errands can be accomplished on foot.
Some Transit
- Most errands require a car.
Bikeable
- Some errands can be accomplished on bike.

École élémentaire L'Héritage
Elementary: PublicOur Lady of Fatima Catholic Elementary School
Elementary: CatholicParnall Public School
Elementary: PublicSt James Catholic Elementary School
Elementary: CatholicDalewood Public School
Elementary: PublicPrince Philip Public School
Elementary: PublicLifetime Learning Centre Secondary School
Secondary: PublicSaint Francis Catholic Secondary School
Secondary: CatholicLaura Secord Secondary School
Secondary: PublicHoly Cross Catholic Secondary School
Secondary: CatholicEden High School
Secondary: PublicGovernor Simcoe Secondary School
Secondary: Public-
Abfal Park
0.51km -
Guy Road Park
5 Guy Rd (Guy Road and Duncan Street), St. Catharines ON L2N 7S3 0.62km -
Spring Gardens Park
3 Old Coach Rd, St. Catharines ON 0.81km
-
TD Canada Trust ATM
364 Scott St, St. Catharines ON L2M 3W4 1.81km -
HSBC Bank ATM
400 Scott St, St Catharines ON L2M 3W4 1.82km -
Meridian Credit Union ATM
531 Lake St, St. Catharines ON L2N 4H6 2.13km
- 2 bath
- 3 bed
67 WAKELIN Terrace, St. Catharines, Ontario • L2M 4K8 • 444 - Carlton/Bunting
- 3 bath
- 3 bed
- 1500 sqft
356 Linwell Road, St. Catharines, Ontario • L2M 2P2 • 442 - Vine/Linwell
- 2 bath
- 3 bed
- 1100 sqft
381 Niagara Street, St. Catharines, Ontario • L2M 4V9 • 444 - Carlton/Bunting
- — bath
- — bed
- — sqft
496 Carlton Street, St. Catharines, Ontario • L2M 4X3 • 444 - Carlton/Bunting
- 2 bath
- 3 bed
- 1500 sqft
14 Redwood Avenue, St. Catharines, Ontario • L2M 3B2 • St. Catharines
- — bath
- — bed
- — sqft
18 Oakmeadow Place, St. Catharines, Ontario • L2N 5X7 • 437 - Lakeshore
- 1 bath
- 3 bed
- 1500 sqft
13 Lakeview Avenue, St. Catharines, Ontario • L2N 2P8 • 437 - Lakeshore
- — bath
- — bed
- — sqft
16 Bromley Drive, St. Catharines, Ontario • L2M 1R1 • 436 - Port Weller
- 2 bath
- 3 bed
14 Jennifer Crescent, St. Catharines, Ontario • L2M 7Y9 • 444 - Carlton/Bunting
