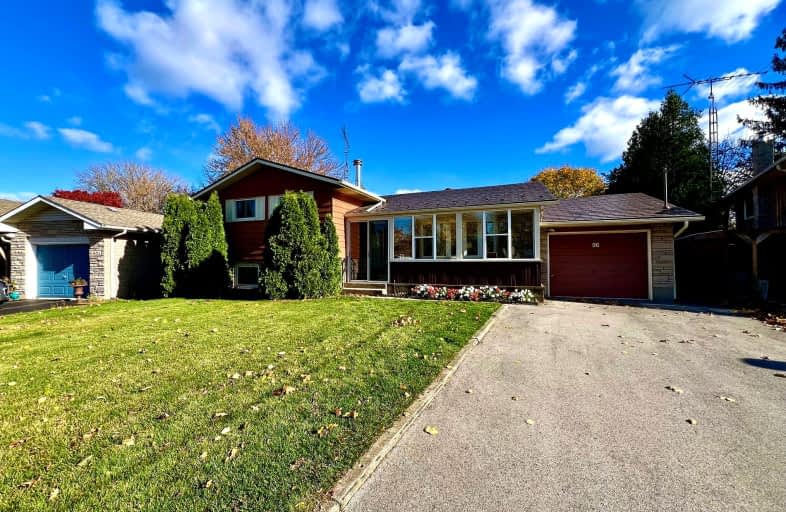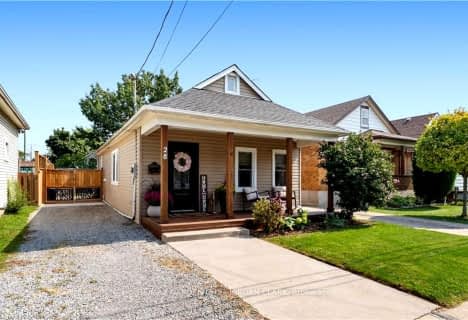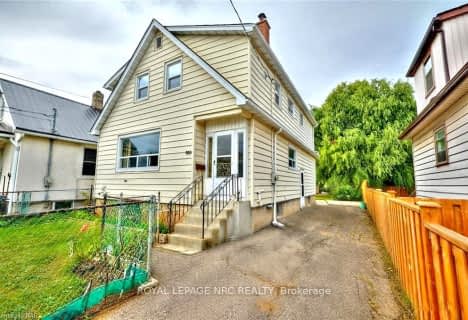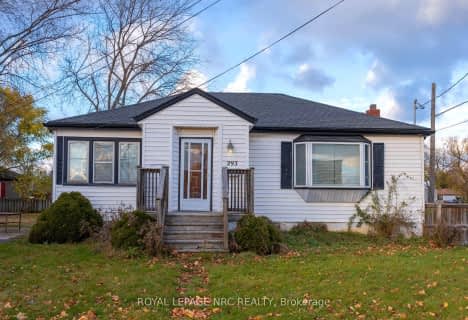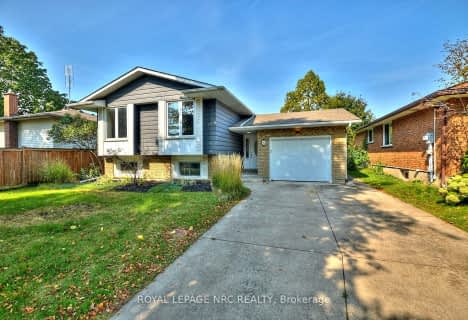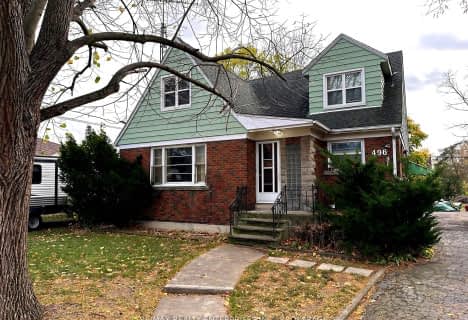Somewhat Walkable
- Some errands can be accomplished on foot.
Some Transit
- Most errands require a car.
Bikeable
- Some errands can be accomplished on bike.

École élémentaire L'Héritage
Elementary: PublicOur Lady of Fatima Catholic Elementary School
Elementary: CatholicLincoln Centennial Public School
Elementary: PublicParnall Public School
Elementary: PublicSt James Catholic Elementary School
Elementary: CatholicDalewood Public School
Elementary: PublicLifetime Learning Centre Secondary School
Secondary: PublicSaint Francis Catholic Secondary School
Secondary: CatholicSt Catharines Collegiate Institute and Vocational School
Secondary: PublicLaura Secord Secondary School
Secondary: PublicEden High School
Secondary: PublicGovernor Simcoe Secondary School
Secondary: Public-
Realty Park
St. Catharines ON 1.12km -
St. Alfred's Park
68A Ted St (Hill Park Lane and Ted Street), St. Catharines ON 1.36km -
Grantham Avenue Park
447 Grantham Ave (Regina Avenue), St. Catharines ON L2M 3J2 1.85km
-
Localcoin Bitcoin ATM - Avondale Food Stores - St Catharines
184 Scott St, St. Catharines ON L2N 1H1 0.97km -
Localcoin Bitcoin ATM - Avondale Food Stores
362 Scott St, St. Catharines ON L2N 1J5 1.06km -
TD Canada Trust ATM
364 Scott St, St. Catharines ON L2M 3W4 1.11km
- 3 bath
- 3 bed
- 1100 sqft
36 Longfellow Avenue, St. Catharines, Ontario • L2R 6N7 • 452 - Haig
- 2 bath
- 3 bed
- 700 sqft
204 Lakeshore Road, St. Catharines, Ontario • L2M 1R3 • 442 - Vine/Linwell
- — bath
- — bed
- — sqft
37 Greystone Crescent, St. Catharines, Ontario • L2N 6P1 • 443 - Lakeport
- — bath
- — bed
- — sqft
496 Carlton Street, St. Catharines, Ontario • L2M 4X3 • 444 - Carlton/Bunting
