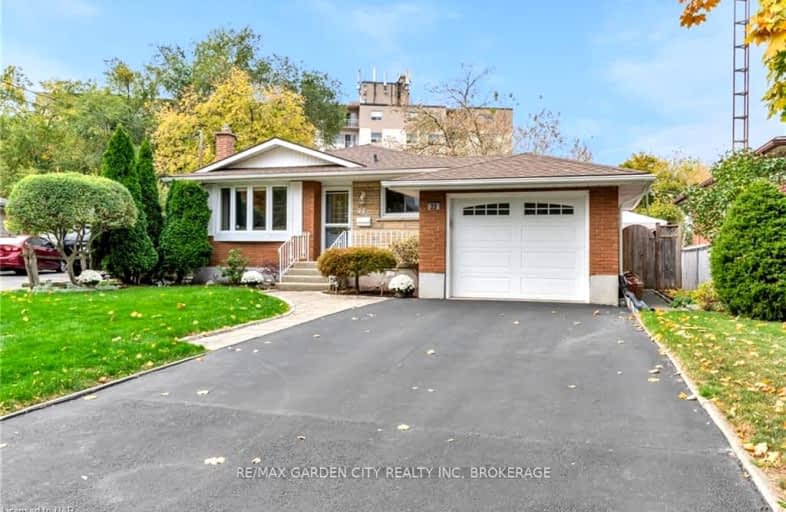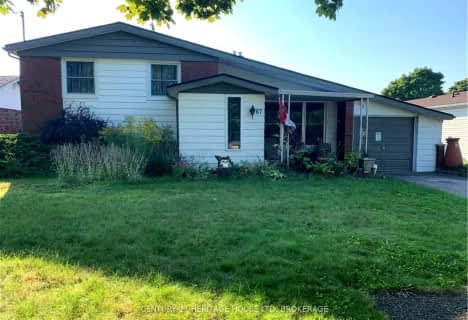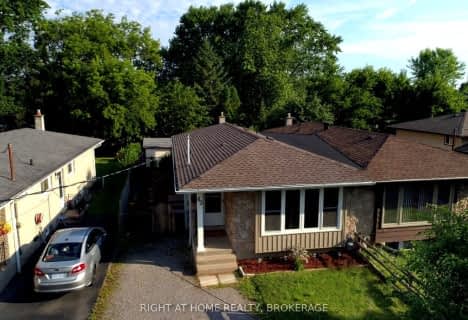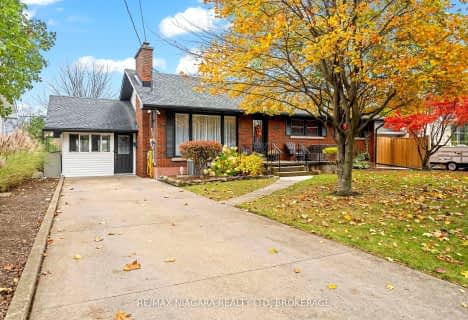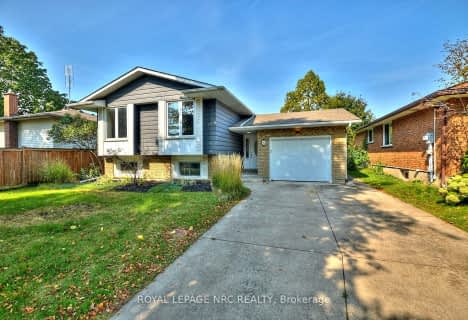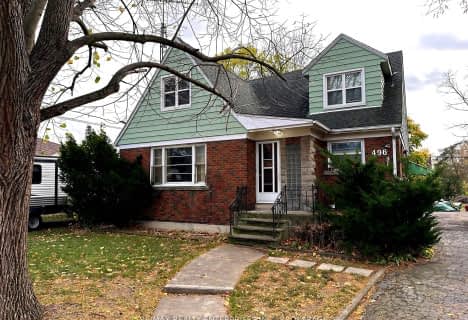Very Walkable
- Most errands can be accomplished on foot.
Some Transit
- Most errands require a car.
Very Bikeable
- Most errands can be accomplished on bike.

Our Lady of Fatima Catholic Elementary School
Elementary: CatholicPrince of Wales Public School
Elementary: PublicLincoln Centennial Public School
Elementary: PublicParnall Public School
Elementary: PublicSt Alfred Catholic Elementary School
Elementary: CatholicCanadian Martyrs Catholic Elementary School
Elementary: CatholicLifetime Learning Centre Secondary School
Secondary: PublicSaint Francis Catholic Secondary School
Secondary: CatholicLaura Secord Secondary School
Secondary: PublicHoly Cross Catholic Secondary School
Secondary: CatholicEden High School
Secondary: PublicGovernor Simcoe Secondary School
Secondary: Public- 2 bath
- 3 bed
67 WAKELIN Terrace, St. Catharines, Ontario • L2M 4K8 • 444 - Carlton/Bunting
- 2 bath
- 3 bed
- 700 sqft
204 Lakeshore Road, St. Catharines, Ontario • L2M 1R3 • 442 - Vine/Linwell
- 2 bath
- 3 bed
- 1100 sqft
24 Brisbane Glen, St. Catharines, Ontario • L2N 3K9 • 442 - Vine/Linwell
- — bath
- — bed
- — sqft
496 Carlton Street, St. Catharines, Ontario • L2M 4X3 • 444 - Carlton/Bunting
- 2 bath
- 3 bed
- 1500 sqft
14 Redwood Avenue, St. Catharines, Ontario • L2M 3B2 • St. Catharines
- 3 bath
- 3 bed
- 1100 sqft
25 Meredith Drive, St. Catharines, Ontario • L2M 6R5 • St. Catharines
