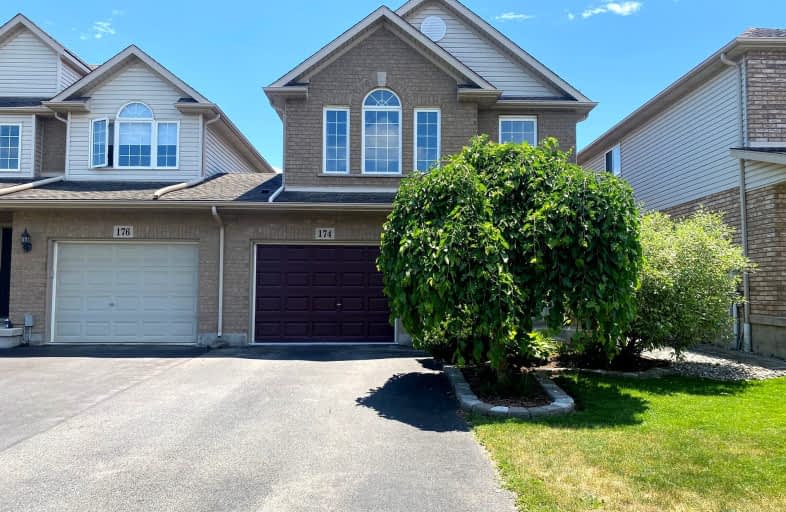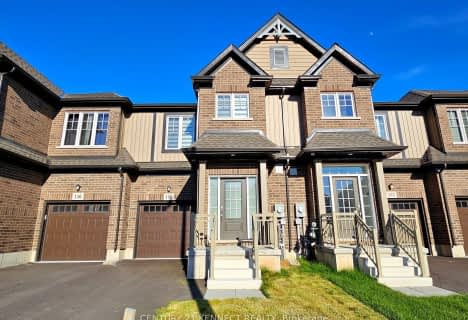Somewhat Walkable
- Some errands can be accomplished on foot.
Some Transit
- Most errands require a car.
Somewhat Bikeable
- Most errands require a car.

DSBN Academy
Elementary: PublicEdith Cavell Public School
Elementary: PublicSt Peter Catholic Elementary School
Elementary: CatholicWestdale Public School
Elementary: PublicPower Glen School
Elementary: PublicSt Anthony Catholic Elementary School
Elementary: CatholicDSBN Academy
Secondary: PublicLifetime Learning Centre Secondary School
Secondary: PublicSt Catharines Collegiate Institute and Vocational School
Secondary: PublicEden High School
Secondary: PublicSir Winston Churchill Secondary School
Secondary: PublicDenis Morris Catholic High School
Secondary: Catholic-
Shauna Park
31 Strada Blvd (Roland St), St. Catharines ON 0.52km -
Old Guard Park
Louth St (St. Paul St), St. Catharines ON 1.08km -
St. Catharines Rotary Park
St. Catharines ON 1.44km
-
First Ontario Credit Union
215 Pelham Rd, St. Catharines ON L2S 1W2 0.84km -
President's Choice Financial Pavilion and ATM
411 Louth St, St. Catharines ON L2S 4A2 1.95km -
Scotiabank
500 Glenridge Ave, St Catharines ON L2S 3A1 2.22km
- 3 bath
- 3 bed
- 1500 sqft
36 Bur Oak Drive, Thorold, Ontario • N3B 0C6 • 558 - Confederation Heights
- 3 bath
- 3 bed
- 1500 sqft
150 Bur Oak Drive, Thorold, Ontario • L2V 0L7 • 558 - Confederation Heights






