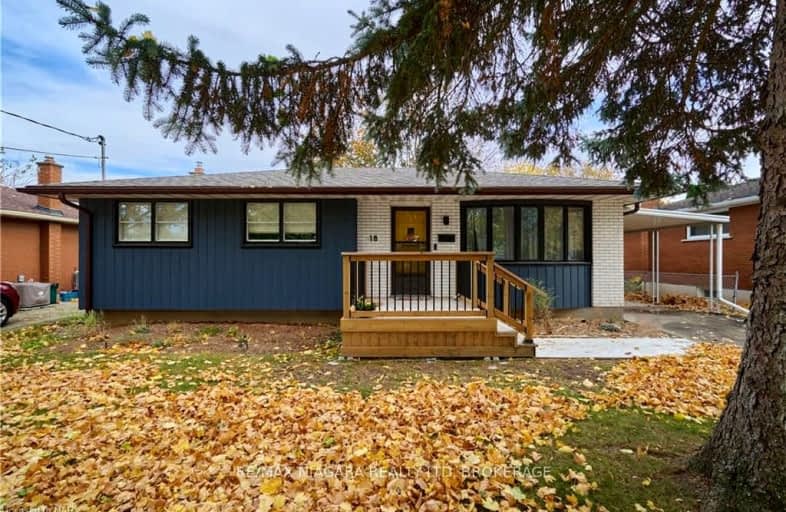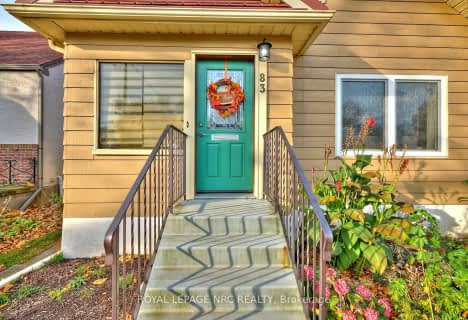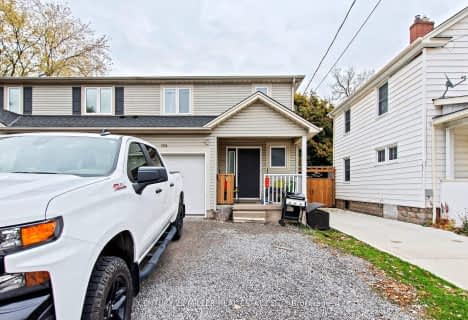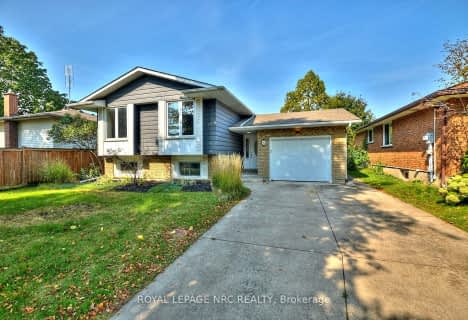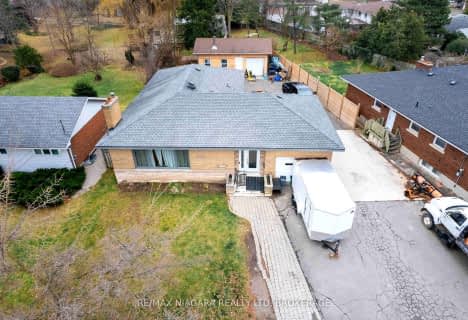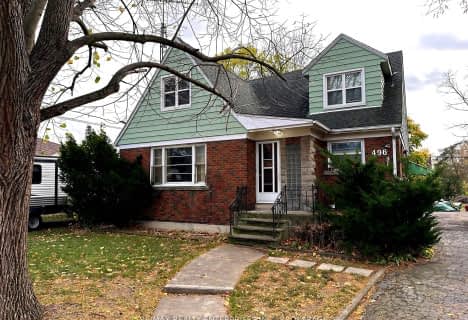
Our Lady of Fatima Catholic Elementary School
Elementary: CatholicLincoln Centennial Public School
Elementary: PublicParnall Public School
Elementary: PublicDalewood Public School
Elementary: PublicSt Alfred Catholic Elementary School
Elementary: CatholicCanadian Martyrs Catholic Elementary School
Elementary: CatholicLifetime Learning Centre Secondary School
Secondary: PublicSaint Francis Catholic Secondary School
Secondary: CatholicLaura Secord Secondary School
Secondary: PublicHoly Cross Catholic Secondary School
Secondary: CatholicEden High School
Secondary: PublicGovernor Simcoe Secondary School
Secondary: Public-
Realty Park
St. Catharines ON 0.19km -
Grantham Avenue Park
447 Grantham Ave (Regina Avenue), St. Catharines ON L2M 3J2 0.87km -
Abfal Park
0.95km
-
TD Bank Financial Group
364 Scott St, St. Catharines ON L2M 3W4 0.39km -
Localcoin Bitcoin ATM - Avondale Food Stores
362 Scott St, St. Catharines ON L2N 1J5 0.43km -
Meridian Credit Union ATM
531 Lake St, St. Catharines ON L2N 4H6 1.84km
- 2 bath
- 3 bed
- 1100 sqft
83 Woodland Avenue, St. Catharines, Ontario • L2R 5A4 • 451 - Downtown
- 1 bath
- 3 bed
- 1100 sqft
8 Mcnicholl Circle East, St. Catharines, Ontario • L2N 7C5 • 446 - Fairview
- 3 bath
- 3 bed
- 1100 sqft
36 Longfellow Avenue, St. Catharines, Ontario • L2R 6N7 • 452 - Haig
- 3 bath
- 3 bed
- 1100 sqft
158 York Street West, St. Catharines, Ontario • L2R 6E7 • 451 - Downtown
- 2 bath
- 3 bed
- 700 sqft
5 Commodore Bay, St. Catharines, Ontario • L2M 4H4 • 444 - Carlton/Bunting
- 2 bath
- 3 bed
- 700 sqft
314 Grantham Avenue, St. Catharines, Ontario • L2M 5A6 • 444 - Carlton/Bunting
- 4 bath
- 4 bed
- 1500 sqft
1 Prince Edward Drive, St. Catharines, Ontario • L2N 3G9 • 443 - Lakeport
- — bath
- — bed
- — sqft
496 Carlton Street, St. Catharines, Ontario • L2M 4X3 • 444 - Carlton/Bunting
