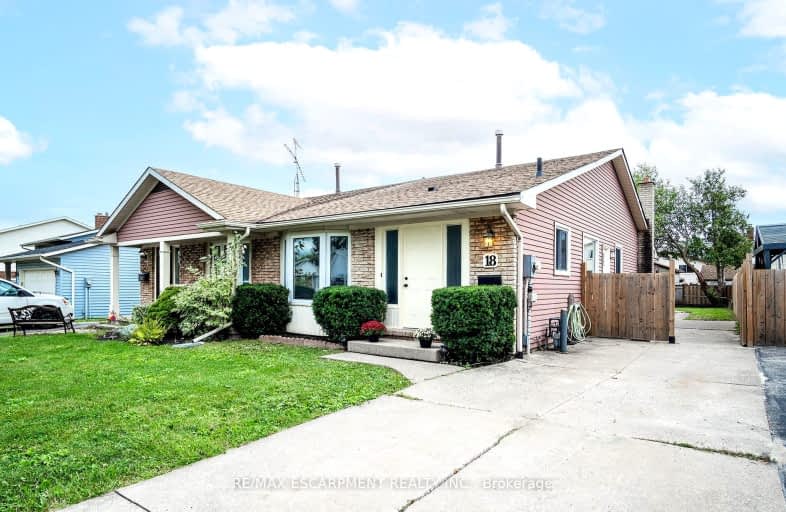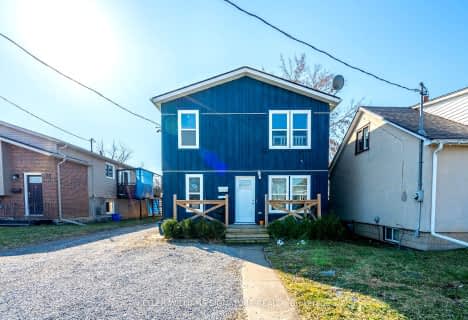Somewhat Walkable
- Some errands can be accomplished on foot.
Some Transit
- Most errands require a car.
Bikeable
- Some errands can be accomplished on bike.

Burleigh Hill Public School
Elementary: PublicÉÉC Sainte-Marguerite-Bourgeoys-St.Cath
Elementary: CatholicSt Theresa Catholic Elementary School
Elementary: CatholicApplewood Public School
Elementary: PublicSt Christopher Catholic Elementary School
Elementary: CatholicFerndale Public School
Elementary: PublicDSBN Academy
Secondary: PublicThorold Secondary School
Secondary: PublicSt Catharines Collegiate Institute and Vocational School
Secondary: PublicLaura Secord Secondary School
Secondary: PublicSir Winston Churchill Secondary School
Secondary: PublicDenis Morris Catholic High School
Secondary: Catholic-
Mountain Locks Park
107 Merritt St, St. Catharines ON L2T 1J7 1.47km -
Burgoyne Woods Park
70 Edgedale Rd, St. Catharines ON 2.67km -
Centennial Gardens
321 Oakdale Ave (Gale Crescent), St. Catharines ON 3.03km
-
TD Bank Financial Group
326 Merritt St, St Catharines ON L2T 1K4 0.95km -
Scotiabank
102 Hartzell Rd, St Catharines ON L2P 1N4 1.21km -
Continental Currency Exchange Canada Ltd
221 Glendale Ave (in The Pen Centre), St. Catharines ON L2T 2K9 1.9km
- 2 bath
- 4 bed
- 700 sqft
12 Inglewood Drive, St. Catharines, Ontario • L2P 2C4 • St. Catharines
- 1 bath
- 4 bed
- 700 sqft
136 Jacobson Avenue, St. Catharines, Ontario • L2T 3A5 • St. Catharines










