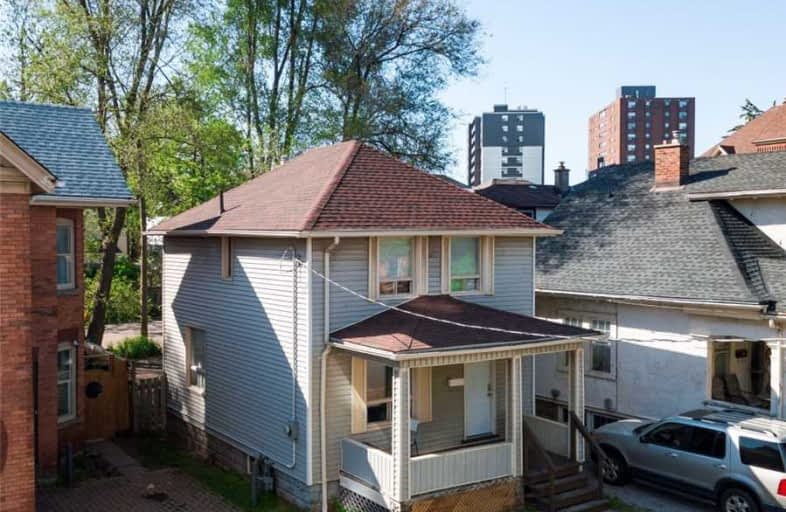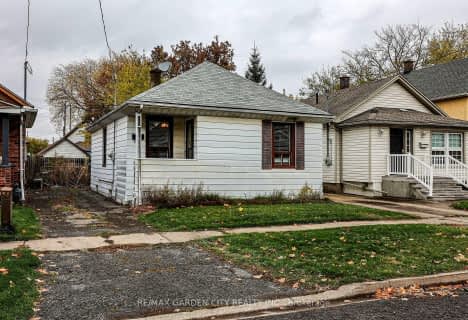
3D Walkthrough

St Nicholas Catholic Elementary School
Elementary: Catholic
0.36 km
Edith Cavell Public School
Elementary: Public
1.54 km
Connaught Public School
Elementary: Public
1.22 km
ÉÉC Immaculée-Conception
Elementary: Catholic
0.41 km
St Denis Catholic Elementary School
Elementary: Catholic
1.48 km
Harriet Tubman Public School
Elementary: Public
1.02 km
DSBN Academy
Secondary: Public
2.72 km
St Catharines Collegiate Institute and Vocational School
Secondary: Public
0.73 km
Laura Secord Secondary School
Secondary: Public
2.92 km
Eden High School
Secondary: Public
3.49 km
Sir Winston Churchill Secondary School
Secondary: Public
2.35 km
Denis Morris Catholic High School
Secondary: Catholic
2.41 km
$
$399,900
- 1 bath
- 3 bed
- 700 sqft
21 Trapnell Street, St. Catharines, Ontario • L2R 1B1 • St. Catharines






