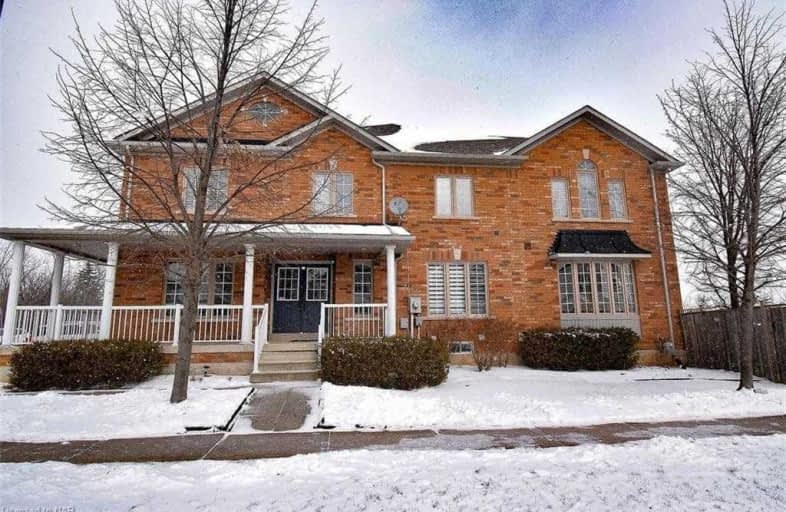
St Theresa Catholic Elementary School
Elementary: CatholicApplewood Public School
Elementary: PublicE I McCulley Public School
Elementary: PublicSt Christopher Catholic Elementary School
Elementary: CatholicFerndale Public School
Elementary: PublicJeanne Sauve Public School
Elementary: PublicThorold Secondary School
Secondary: PublicSt Catharines Collegiate Institute and Vocational School
Secondary: PublicLaura Secord Secondary School
Secondary: PublicHoly Cross Catholic Secondary School
Secondary: CatholicSir Winston Churchill Secondary School
Secondary: PublicDenis Morris Catholic High School
Secondary: Catholic- — bath
- — bed
- — sqft
18-121A Moffatt Street, St. Catharines, Ontario • L2P 0E8 • St. Catharines
- — bath
- — bed
- — sqft
20-121A Moffatt Street, St. Catharines, Ontario • L2P 0E8 • St. Catharines
- — bath
- — bed
- — sqft
19-121A Moffatt Street, St. Catharines, Ontario • L2P 0E8 • St. Catharines
- 3 bath
- 3 bed
- 1500 sqft
32 Niagara-on-the-Green Boulevard, Niagara on the Lake, Ontario • L0S 1J0 • Niagara-on-the-Lake







