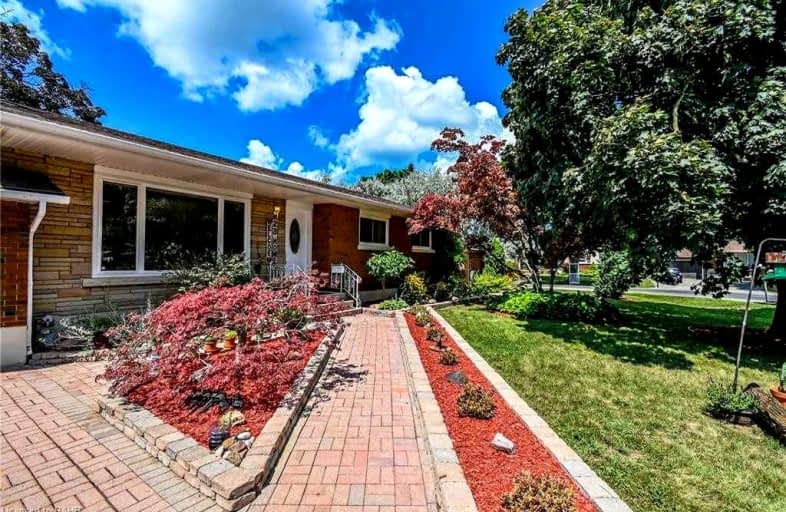
E I McCulley Public School
Elementary: PublicOur Lady of Fatima Catholic Elementary School
Elementary: CatholicCarleton Public School
Elementary: PublicLockview Public School
Elementary: PublicPrince Philip Public School
Elementary: PublicCanadian Martyrs Catholic Elementary School
Elementary: CatholicLifetime Learning Centre Secondary School
Secondary: PublicSaint Francis Catholic Secondary School
Secondary: CatholicLaura Secord Secondary School
Secondary: PublicHoly Cross Catholic Secondary School
Secondary: CatholicEden High School
Secondary: PublicGovernor Simcoe Secondary School
Secondary: Public- 2 bath
- 4 bed
- 1100 sqft
32 Garnet Street, St. Catharines, Ontario • L2R 7C2 • St. Catharines
- 2 bath
- 3 bed
- 1500 sqft
52 Greenmeadow Court, St. Catharines, Ontario • L2N 6Y7 • St. Catharines
- 3 bath
- 4 bed
- 1100 sqft
7 Mayfair Court, St. Catharines, Ontario • L2M 7K5 • St. Catharines
- 2 bath
- 3 bed
- 700 sqft
59 Rodman Street, St. Catharines, Ontario • L2R 5C9 • St. Catharines














